College Park Second-Story Addition – Expanding Homes Upward with Luxury
Full upper-floor addition in College Park, creating master suites, bedrooms, and loft areas with seamless integration.
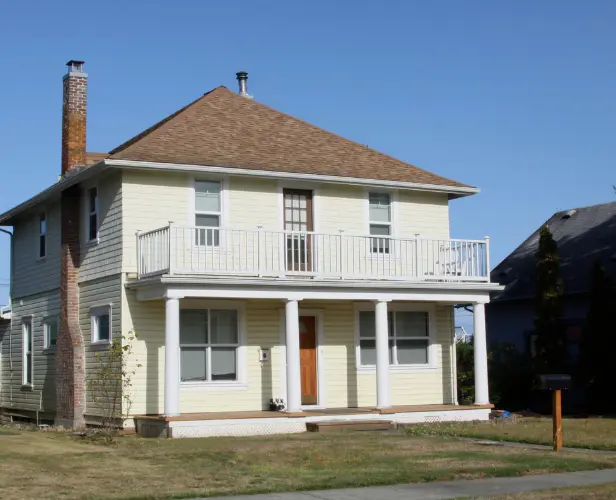
College Park Second-Story Addition – Expanding Homes Upward with Luxury
Full second-story addition in College Park, Texas, creating expansive new living areas for a growing family. The addition introduced a luxury master suite, two bedrooms, and a multifunctional loft area—all seamlessly integrated with the home's original structure.
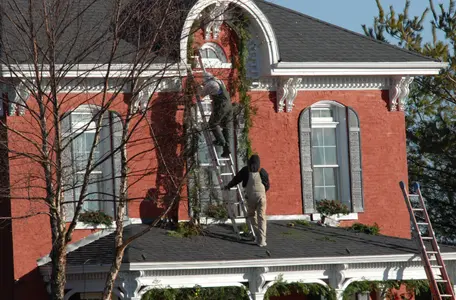
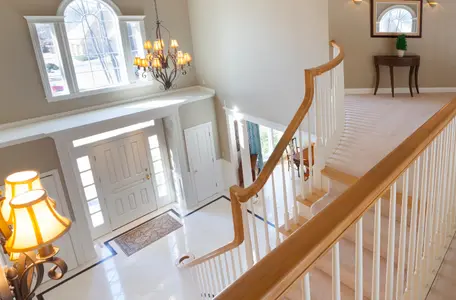
Project Overview
In 2023, Select Remodeling & Construction completed a full second-story addition in College Park, Texas, creating expansive new living areas for a growing family. The addition introduced a luxury master suite, two bedrooms, and a multifunctional loft area—all seamlessly integrated with the home's original structure.
The new upper floor provided over 1,000 square feet of added living space, designed to reflect both modern comfort and architectural harmony with the existing home.
Scope of Work
The project encompassed comprehensive design, structural engineering, and system integration to create a fully functional second-story addition.
Structural Design & Construction
Design and construction of a complete upper-floor addition. Addition of master suite with walk-in closets and luxury en-suite bath. Construction of two bedrooms and an open-concept loft area. Structural reinforcement and beam installation for load support.
Interior Integration
Integration of new staircase within the existing floor plan. Application of premium finishes, lighting, and flooring upgrades. For interior layout inspiration, visit Houzz Second-Story Design Ideas.
Systems Expansion
Expansion of HVAC, electrical, and plumbing systems throughout the new upper floor. Smart lighting systems and climate control thermostats for energy savings. For smart home integration insights, check Energy Star Smart Home Guide.
Challenges & Solutions
The primary challenge was constructing the second-story addition while ensuring structural stability and minimal disruption to the occupied first floor.
Structural Engineering & Safety
Conducted a full structural engineering assessment to design reinforced supports and load-bearing beams. Used phased construction scheduling to keep lower-level living areas functional throughout the remodel. Implemented soundproofing and insulation upgrades to improve acoustic comfort between floors. For second-story construction standards and safety guidance, refer to International Code Council (ICC).
Design & Layout Improvements
Master suite featuring a spacious bedroom, walk-in closets, and en-suite bathroom. Two secondary bedrooms, optimized for space efficiency and natural light. Open-concept loft area designed for study, entertainment, or relaxation. Staircase integration that complements the existing floor plan and visual flow. Large energy-efficient windows to enhance natural lighting and ventilation.
System & Feature Upgrades
Electrical, HVAC, and plumbing extensions designed for optimal performance across both floors. Smart lighting systems and climate control thermostats for energy savings and customization. Insulated subfloor and ceiling layers to improve sound and temperature separation. Recessed lighting and ceiling fans installed for a balanced mix of ambiance and practicality.
Results & ROI
This second-story addition significantly enhanced livable space, comfort, and resale potential.
Space & Functionality Enhancement
Added over 1,000 sq. ft. of usable space, improving functionality and family living capacity. Aesthetic integration maintained the home's architectural consistency. Master suite designed with luxury finishes, natural lighting, and custom closets for optimal comfort.
Property Value & Energy Efficiency
Property value increased by approximately 15–18%. Energy efficiency improved through upgraded insulation and smart systems. According to Remodeling Magazine's Cost vs. Value Report, second-story additions in Texas typically recoup 65–80% of their cost at resale, especially when designed with luxury master suites and modern layouts.
Premium Materials & Finishes
Hardwood flooring throughout bedrooms and loft for timeless warmth. Porcelain tile in the master bathroom for elegance and moisture resistance. Custom wood cabinetry and closet systems for functional storage. Marble and quartz countertops in the master bath for luxury and resilience. Energy-efficient windows and doors that complement the home's existing exterior. For high-quality building materials, see Home Innovation Research Labs Certified Products and Sherwin-Williams Interior Paints.
Technical Specifications
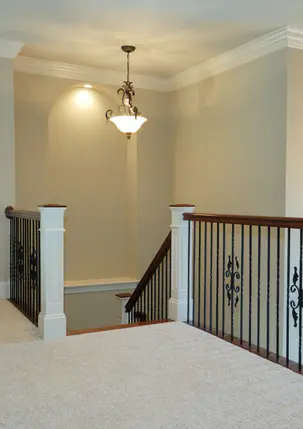
Testimonials
What our happy clients say about us
We were amazed by how seamlessly the second story blends with the original structure. The master suite feels like a retreat, and the loft is perfect for our kids.
Jennifer S., College Park, TX
Second-Story Addition ClientThe Select Remodeling & Construction team managed every stage efficiently. The workmanship in the trim, flooring, and cabinetry is excellent. Our home feels brand new.
Nathan L., Shenandoah, TX
HomeownerThe second-story addition exceeded our expectations. Every detail, from lighting to layout, was carefully planned. It's spacious, bright, and beautiful.
Caroline & James H., College Park, TX
Addition Project ClientsOther Remodeling Services We Provide
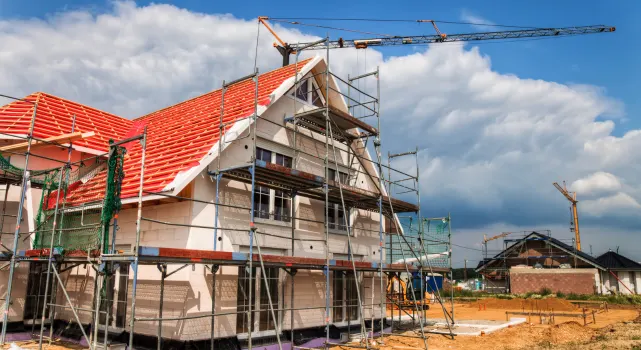
Siding & Exterior Wall Renovations
Refresh your home's exterior with durable siding options that enhance protection, insulation, and visual appeal.
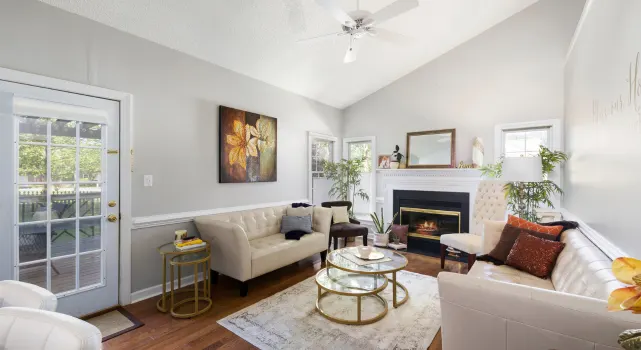
Home Extensions for Living Space
Expand your living areas with expertly designed home extensions that add square footage and enhance functionality.
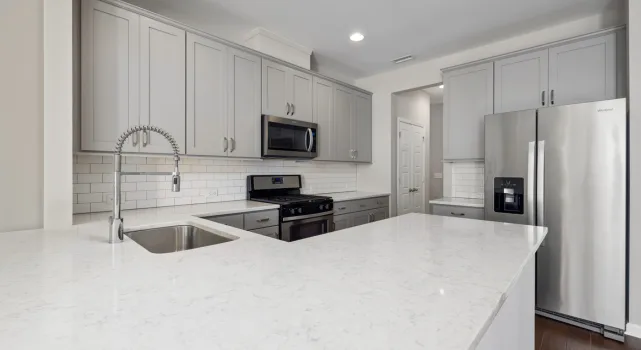
Interior Layout Redesign
Optimize your home's flow and functionality with strategic interior layout redesigns that maximize space and comfort.
Select Remodeling & Construction Portfolios
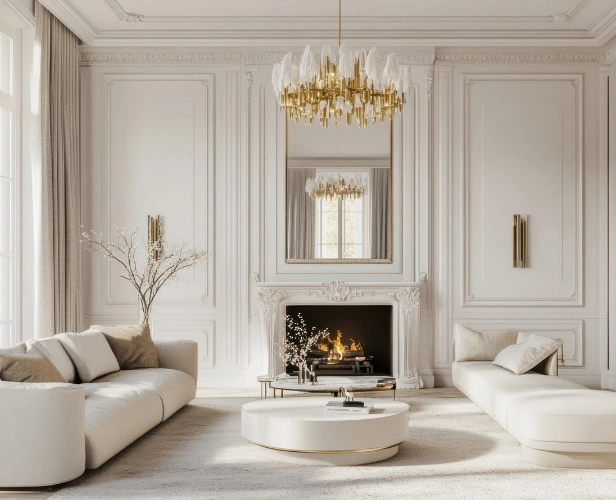
New Caney Full Interior Remodel
Complete interior makeover with updated aesthetics and enhanced functionality.
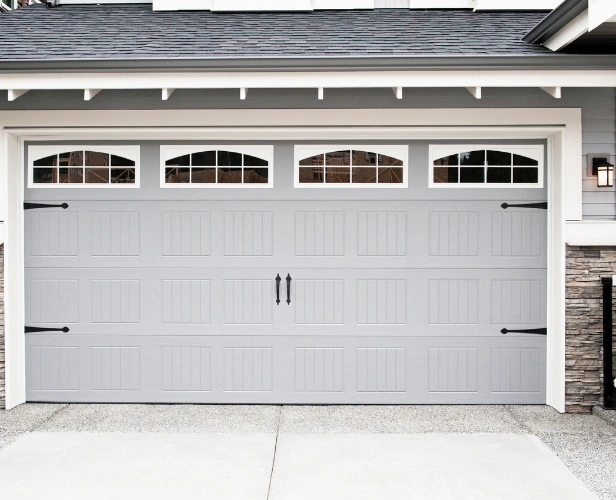
Porter Garage & Driveway Renovation
Complete garage and driveway transformation with durable materials and improved curb appeal.
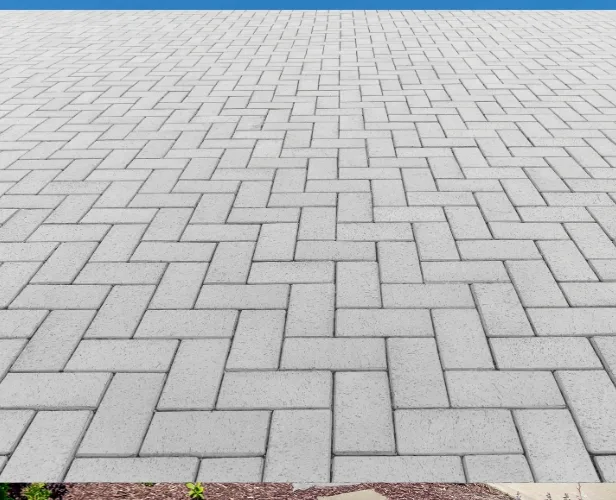
Willis Garage & Driveway Renovation
Professional garage and driveway upgrade enhancing both function and aesthetics.
