Imperial Oaks Interior Layout Redesign – Functional & Modern Spaces
Redesigning interior spaces in Imperial Oaks with strategic wall removal, partitions, and optimized circulation for functional and aesthetic living.
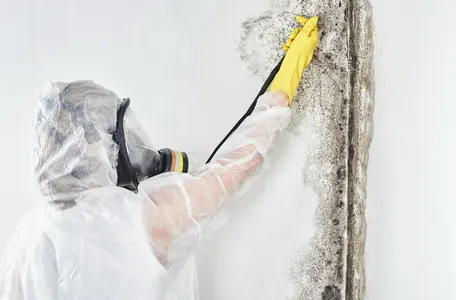
Imperial Oaks Interior Layout Redesign – Functional & Modern Spaces
Interior redesigns in Imperial Oaks, TX focused on removing walls, adding partitions, and improving functional flow to create open, efficient, and aesthetically pleasing living spaces.
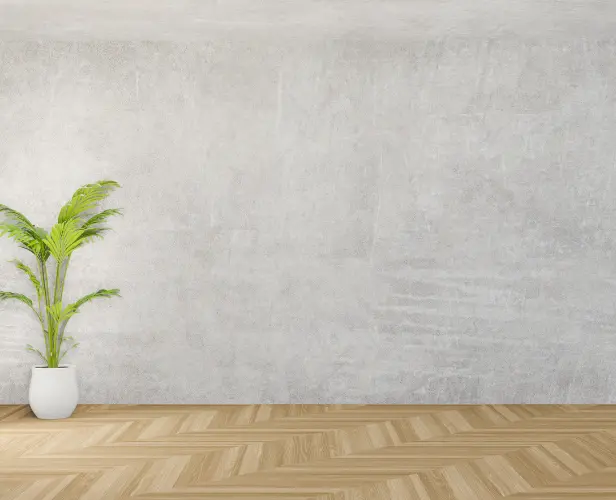

Project Overview
In 2025, several homes in Imperial Oaks, TX underwent interior layout redesigns to enhance flow, usability, and modern living comfort. Each project balanced open spaces with strategically placed partitions, improving both functionality and visual appeal.
The scope included removing walls to create open-concept spaces and improve circulation, adding partitions to provide privacy, functional zones, or storage, making functional flow improvements to optimize movement and room usability, and updating lighting, trim, and flooring to enhance and complement the redesigned interiors.
Scope of Work
Wall Removal & Structural Support
Wall removal and structural support installation to create open-concept spaces while maintaining structural integrity.
Glass & Wood Partition Additions
Glass and wood partition additions to define spaces while maintaining light and openness throughout the home.
Updated Lighting & Trim
Updated lighting and trim to complement the redesigned interiors with contemporary appeal and visual cohesion.
Electrical System Reconfiguration
Electrical system reconfiguration including rewiring and switch relocation for new wall configurations.
Flooring, Millwork & Surface Finishing
Flooring, millwork, and surface finishing including wide-plank hardwood and large-format tile for seamless continuity.
Smart Home Lighting & Controls
Smart home lighting and controls with programmable lighting and climate control systems for modern convenience.
Challenges & Solutions
To improve interior flow while maintaining structural integrity, load-bearing walls were identified, non-structural walls were carefully removed, key areas were reinforced, and partitions were added as needed to ensure both balance and functionality. For professional insights into structural remodeling, visit HGTV – Removing Interior Walls Safely.
Design & Layout Improvements
Open-concept areas were created by removing non-load-bearing walls, while partitions and dividers were installed to provide functional separation and storage. Circulation between living, dining, and kitchen areas was optimized, and updated flooring, trim, and lighting were added to create a cohesive, modern interior. For space optimization ideas, explore Houzz – Open Floor Plan Design Concepts.
System & Fixture Upgrades
Lighting systems were enhanced to align with the new room configurations, and electrical systems were adjusted to accommodate relocated outlets, switches, and fixtures. Select areas also feature integrated smart home technologies for added convenience. Learn more about energy-smart systems at CNET – Best Smart Lighting Systems 2025.
Material Selection & Finishes
The space features walls and partitions made of drywall, glass panels, and wood dividers for both practicality and aesthetic appeal. Flooring includes hardwood, engineered wood, or tile, ensuring durability and visual continuity. For modern interior material inspiration, see Design Milk – Contemporary Materials & Finishes and Interior Design Magazine – Material Trends 2025.
Results & ROI
This series of redesigns achieved exceptional results in livability, flow, and aesthetic value. According to Forbes Home – 2024 Home Remodel ROI Report, interior reconfigurations focusing on open-concept layouts and smart upgrades can yield ROI exceeding 75% in suburban markets like Imperial Oaks.
Improved Usable Space
Improved usable space by up to 18%, maximizing the functional area of each home without expanding the footprint.
Enhanced Natural Lighting & Energy Efficiency
Enhanced natural lighting and energy efficiency through strategic design and smart home integration, reducing energy costs.
Increased Home Value
Increased home value by 15–20%, delivering strong return on investment for homeowners in Imperial Oaks.
Seamless Integration of Function & Design
Delivered seamless integration of function and design, creating homes that are both beautiful and highly practical.
Technical Specifications
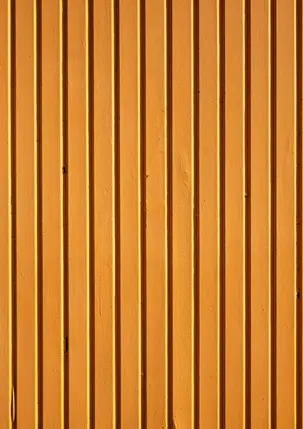
Testimonials
What our happy clients say about us
Our home feels twice as large and brighter. The open design and new partitions completely changed the flow of our Imperial Oaks home — it's both modern and functional.
Stephanie & Ian C., Imperial Oaks, TX
Interior Redesign ClientsPerfect mix of openness and privacy. The team removed walls strategically and added dividers that look like part of the architecture. It feels like a designer home now.
Morgan L., Spring, TX
HomeownerTheir planning and precision were outstanding. We loved how Select Remodeling handled every stage — from structural planning to the finishing details.
Elena D., Imperial Oaks, TX
Interior Layout Redesign ClientsOther Remodeling Services We Provide
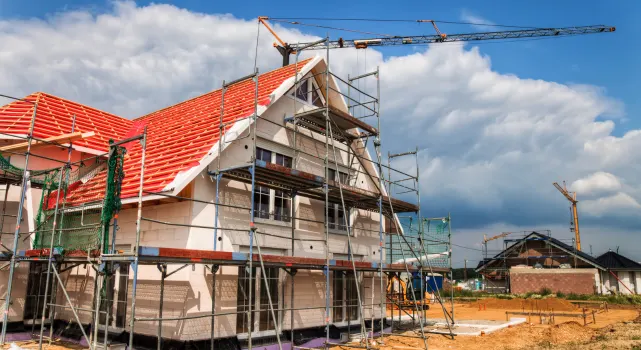
Custom Decks, Patios & Outdoor Kitchens
Extend your living space outdoors with custom decks, patios, and fully-equipped outdoor kitchens perfect for entertaining.

Windows & Doors Replacement
Improve energy efficiency and curb appeal with new windows and doors that enhance security, insulation, and aesthetics.

Roofing & Gutter Replacement
Protect your home with quality roofing and gutter systems that ensure durability, proper drainage, and long-lasting performance.
Select Remodeling & Construction Portfolios
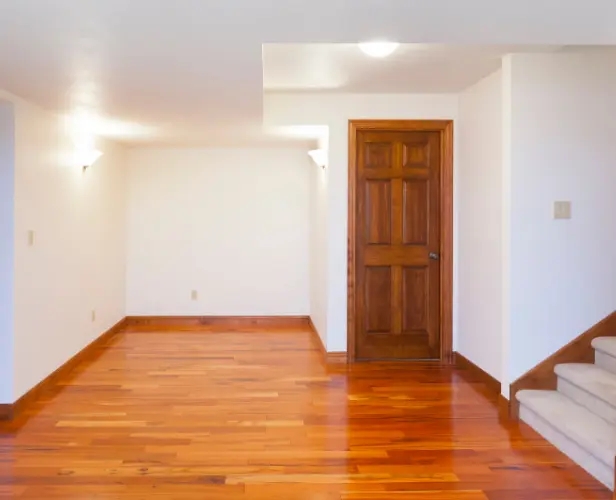
Stagecoach Flooring & Finishes Upgrades
High-quality flooring installation and finishing touches elevating interior spaces.
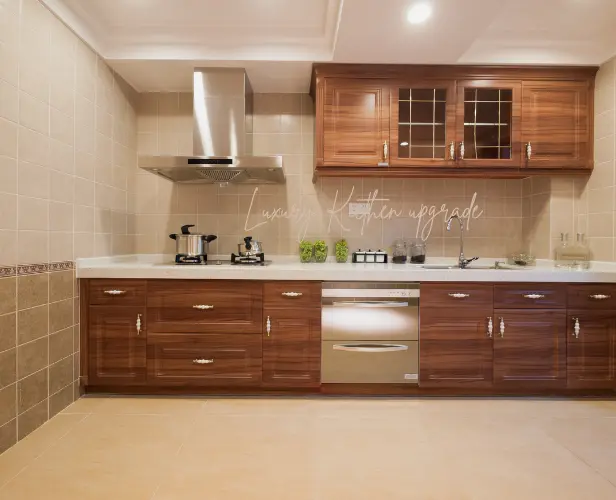
Spring Kitchen Remodels
Chef-inspired kitchen renovations with premium finishes and optimal workflow design.
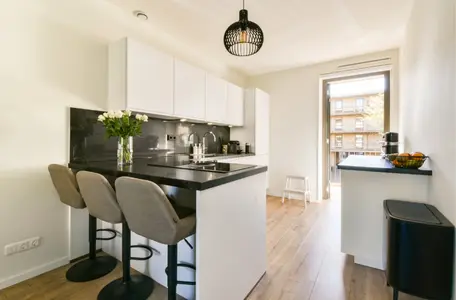
Splendora Interior Layout Redesign
Innovative space planning creating improved flow and functional living areas.
