Pinehurst Home Reconfiguration – Create Open Living Spaces
Transforming Pinehurst living spaces through structural reconfiguration, wall removal, and thoughtful floor plan redesign to create open, functional, and modern interiors.
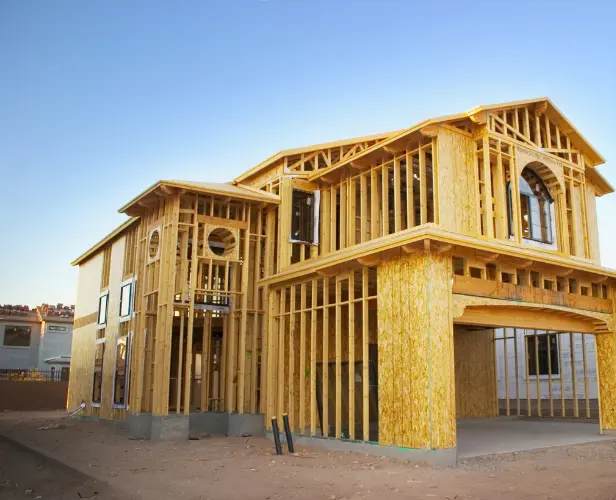
Pinehurst Home Reconfiguration – Create Open Living Spaces
Structural reconfiguration in Pinehurst, TX, including moving walls, redesigning floor plans, and improving spatial flow for a modern, functional home.
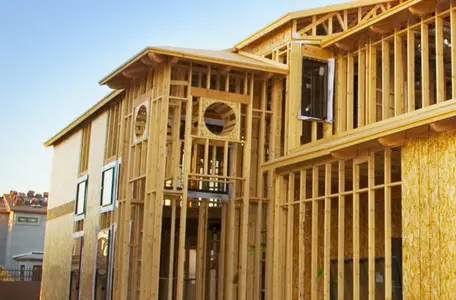
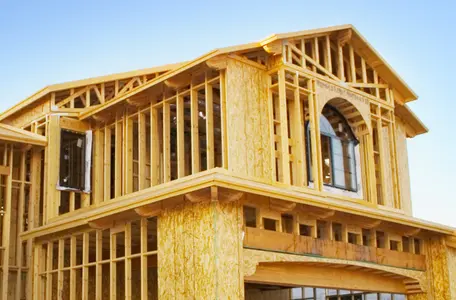
Project Overview
In 2022, a structural reconfiguration project in Pinehurst enhanced a home's interior by removing non-load-bearing walls, adjusting room sizes, and improving connectivity between spaces. The remodel emphasized modern living, comfort, and functionality.
The scope included removal of selected walls to create open living and dining areas, reconfiguration of bedrooms and kitchen for efficient space utilization, installation of structural beams and supports as needed, and electrical and lighting updates aligned with new layouts.
For remodeling standards and inspiration, see Architectural Digest – Open Concept Interiors.
Scope of Work
This comprehensive structural reconfiguration project transformed the traditional home layout into a modern open-concept design:
Project Scope
Wall removal and space reconfiguration throughout the main living areas. Structural beam installation and support engineering to ensure safety and stability. Electrical, lighting, and HVAC realignment to accommodate the new floor plan. Flooring, drywall, and finishing updates for seamless integration. Complete layout redesign for kitchen, living, and bedroom areas to optimize functionality and flow.
Systems
Structural framing with engineered beams and supports designed for long-term durability. HVAC system modifications including repositioned vents and ducts for balanced air distribution. Complete electrical rewiring to accommodate relocated lighting fixtures and outlets. Smart lighting integration for energy efficiency and modern convenience.
Materials
Steel and engineered wood beams providing strength and concealed structural support. Premium drywall and plaster with smooth, professionally painted surfaces. Hardwood flooring throughout living areas for elegance and durability. Tile installations in kitchens and bathrooms for practical functionality.
Key Features
Open-concept living area seamlessly connecting kitchen, dining, and living spaces. Strategically placed engineered beams providing necessary structural support. Energy-efficient lighting systems with designer fixtures and recessed options. Cohesive finishes throughout creating visual continuity between old and new construction elements.
For cost-value insights, see Remodeling Magazine – Structural Remodeling ROI Report.
Challenges & Solutions
The primary challenge involved balancing open space creation with structural requirements. Engineering plans implemented load-bearing supports while maximizing open-concept design.
Design & Layout Improvements
Open-concept main living area was created for entertaining and family use, combining living, kitchen, and dining spaces for social gatherings. Kitchen and dining layouts were optimized for flow and functionality with improved work triangle efficiency. Bedrooms and secondary spaces were redesigned for comfort and privacy while maintaining spatial efficiency. Interior finishes were updated to match contemporary aesthetic and ensure cohesive design throughout the home.
System & Feature Upgrades
Electrical and lighting were repositioned for new layouts and natural light optimization throughout expanded spaces. HVAC vents and ducts were adjusted for reconfigured spaces, ensuring balanced air distribution and comfort. Structural reinforcements were added for long-term safety and stability, including collaboration with structural engineers to calculate beam load capacities. Smart lighting integration provides energy efficiency and modern convenience features.
Material Selection & Finishes
Steel and engineered timber beams provide structural support where needed, with concealed integration for clean aesthetics. Drywall, plaster, and high-quality paint create seamless finishes that unify old and new construction. Hardwood flooring in main areas and tile in wet zones ensure durability and easy maintenance. Recessed and designer lighting fixtures integrate into the new design while providing balanced brightness across expanded zones.
For construction and reconfiguration guidelines, visit International Code Council (ICC). For layout planning ideas, see Houzz – Open Floor Plan Remodels.
Results & ROI
This reconfiguration project produced measurable lifestyle and financial benefits for the Pinehurst home:
Property Value Increase
The open-concept transformation resulted in a 15–20% increase in property value. Modern, open layouts are highly desirable in the Pinehurst market and significantly enhance the home's appeal to potential buyers.
Improved Functionality
Enhanced flow between living, kitchen, and dining spaces creates a more functional home for daily living and entertaining. The open design facilitates better communication and interaction among family members while maintaining defined spaces for specific activities.
Safety and Longevity
Structural reinforcements ensure long-term durability and peace of mind. Professional engineering and quality materials guarantee the home's structural integrity for decades to come, meeting and exceeding all building code requirements.
Modern Appeal
Bright, open spaces aligned with contemporary design trends transform the home's atmosphere. Removing walls allows natural light to flow throughout the space, creating a welcoming and uplifting environment that feels larger and more inviting.
According to Forbes Home – Home Reconfiguration ROI Study, major interior layout renovations in Texas often achieve 70–85% ROI, particularly when combined with updated mechanical systems and finishes.
Learn more about HVAC design for remodeled spaces at Energy Star – Home Improvement Resources. For flooring and finish recommendations, visit Home Depot – Interior Finishing Guide.
Technical Specifications
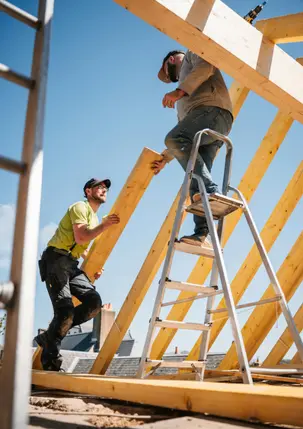
Testimonials
What our happy clients say about us
Removing the walls completely changed how we use our home. It feels so much larger and brighter now. We love our new open living area.
Danielle H., Pinehurst, TX
Home Reconfiguration ClientThey handled structural challenges with precision and made sure everything looked seamless. The craftsmanship and attention to detail were exceptional.
Mark & Heather R., Pinehurst, TX
Structural Renovation ClientsSelect Remodeling turned our outdated floor plan into a modern masterpiece. It's perfect for entertaining now. Professional, reliable, and creative team.
Laura P., Pinehurst, TX
Floor Plan Redesign ClientOther Remodeling Services We Provide
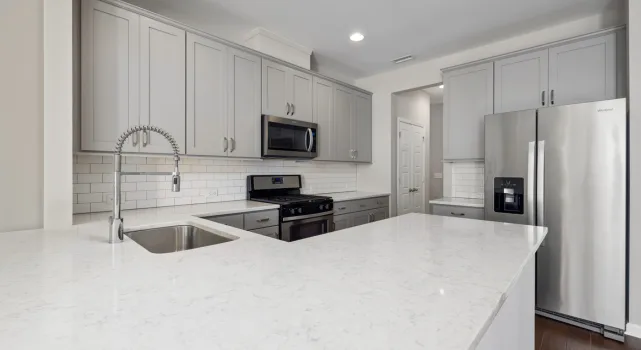
Interior Layout Redesign
Optimize your home's flow and functionality with strategic interior layout redesigns that maximize space and comfort.
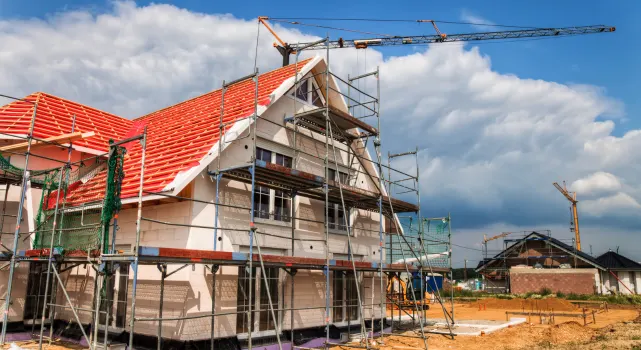
Porch & Patio Additions
Create inviting outdoor spaces with custom porch and patio additions that enhance your home's charm and usability.

Full Interior Remodel
Completely transform your home's interior with comprehensive remodeling that touches every room and surface.
Select Remodeling & Construction Portfolios
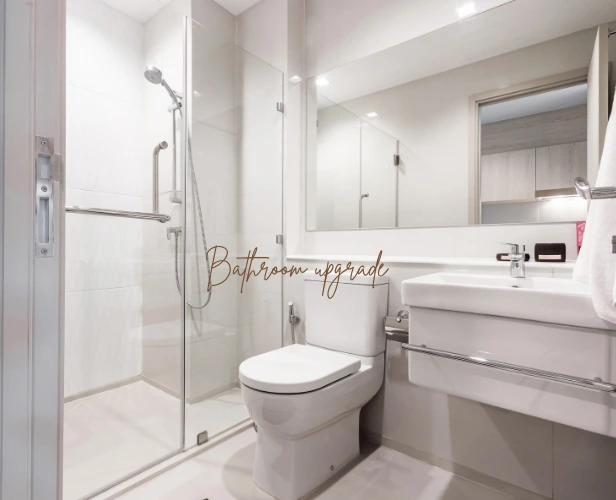
Magnolia Bathroom Remodels
Luxurious bathroom transformations with spa-like features and modern fixtures.
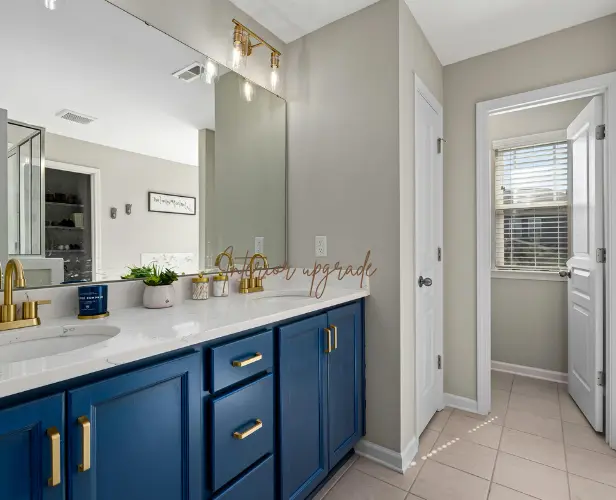
Kingwood Interior Layout Redesign
Creative layout reconfiguration maximizing space efficiency and modern living.
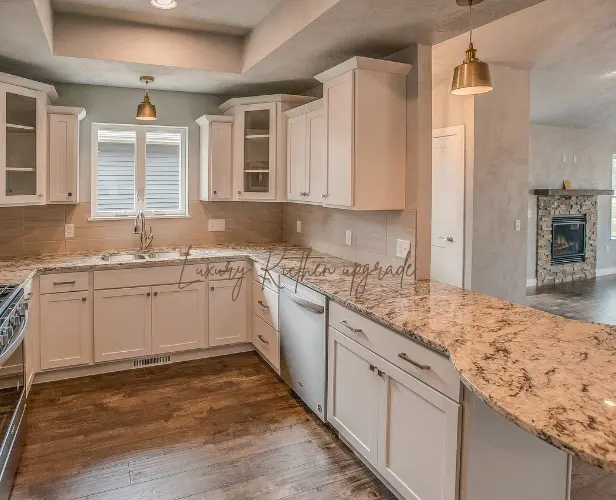
Conroe Kitchen Remodels
Stunning kitchen renovations featuring custom cabinetry and premium appliances.
