The Woodlands Investor Properties – Full Interior Remodels
Maximizing property value through complete interior transformations featuring modern kitchens, updated bathrooms, and comprehensive system upgrades.
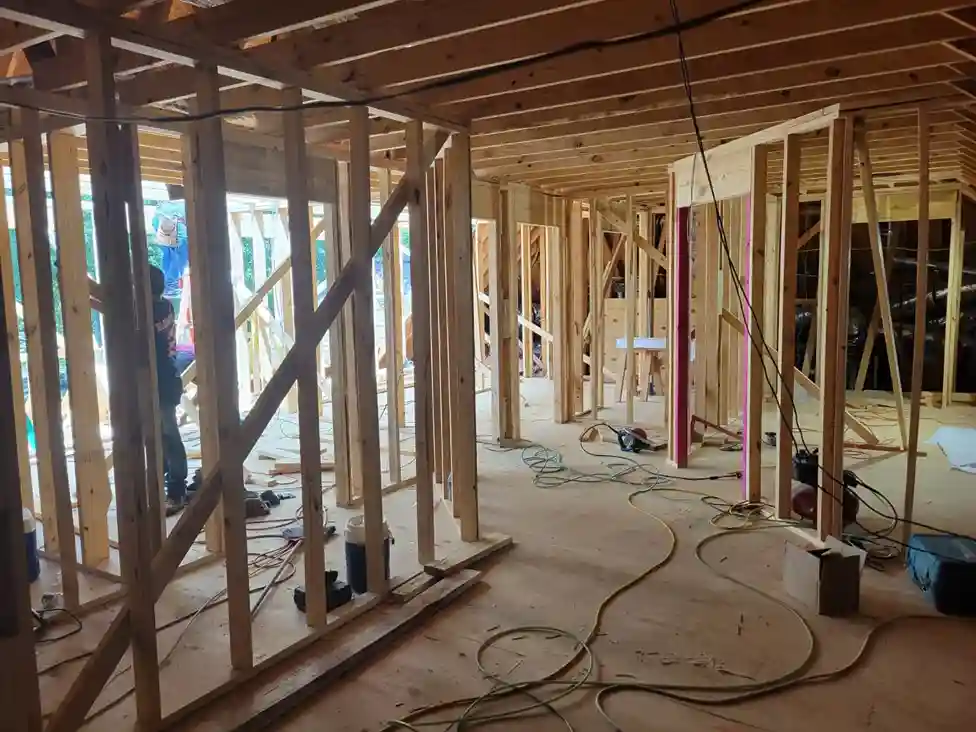
The Woodlands Investor Properties – Full Interior Remodels
Complete interior remodels of two 4,000 sq. ft. investor-owned residences featuring kitchen and bathroom upgrades, wall footprint reconfigurations, new flooring, and complete system upgrades designed to maximize market value and tenant appeal.
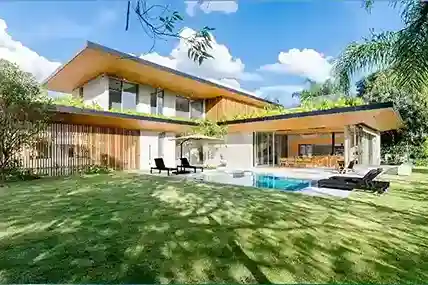
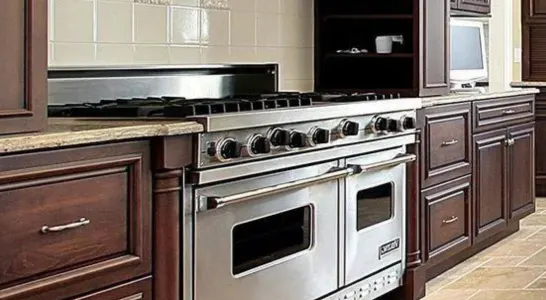
Project Overview
In 2024, Select Remodeling & Construction completed two full interior remodels for investor-owned properties in The Woodlands, TX. Each home, approximately 4,000 sq. ft., underwent a comprehensive renovation to elevate design, efficiency, and long-term rental or resale value — all within a tightly managed budget.
The remodels featured full kitchen and bathroom renovations; wall reconfigurations to improve spatial flow and open-concept design; new flooring throughout living spaces and bedrooms; and complete electrical, plumbing, and HVAC upgrades for modern efficiency. Each property was delivered tenant-ready with finishes and layouts designed for both immediate occupancy and future market flexibility.
Scope of Work
The comprehensive renovation encompassed full demolition, reconstruction, and modernization of both properties to maximize investor ROI and tenant appeal.
Demolition & Layout Redesign
Full demolition and rebuild of interior finishes created a clean slate for modern design. Wall reconfigurations and layout redesign optimized traffic flow and enhanced visibility between kitchen, dining, and living areas. All work was performed under compliance with Texas Real Estate Commission investment property renovation standards.
Kitchen & Bathroom Renovations
Kitchen and bathroom renovations included new cabinetry, surfaces, and fixtures designed for durability and modern appeal. Contemporary flat-panel wood cabinetry with durable finishes was installed throughout. Porcelain tile, quartz countertops, and backsplash accents created sophisticated yet practical spaces.
Systems & Final Certification
Full mechanical, electrical, and plumbing upgrades ensured long-term reliability and efficiency. Appliance installation and lighting redesign completed the modern transformation. Final inspection and quality certification verified all systems met building codes and performance standards.
Challenges & Solutions
Balancing investor ROI goals with modern design standards required careful cost management and design discipline. For property renovation planning and investor ROI optimization, see National Association of Realtors Remodeling Impact.
Design & Layout Improvements
Reconfigured wall footprints created more open and functional spaces, particularly in kitchens and living areas. Kitchen upgrades featured contemporary cabinetry, quartz countertops, and energy-efficient appliances for maximum appeal. Bathroom remodels included new tile work, modern vanities, and walk-in showers with glass enclosures. Recessed LED lighting provided clean ambiance and energy efficiency throughout both properties. For layout inspiration, visit Houzz Remodeling & Design Trends.
System Upgrades
New HVAC units and ductwork provide consistent climate control for tenant comfort. Updated electrical wiring, outlets, and smart lighting systems ensure modern functionality. Replaced plumbing fixtures, re-routed piping for efficiency, and installed new water heaters for reliable performance. Energy Star–rated kitchen and laundry appliances reduce operating costs and appeal to eco-conscious tenants. Learn more about energy-efficient systems at Energy Star Home Improvement Resources.
Material Selection & Finishes
Luxury vinyl plank and engineered wood flooring provide resilience and easy maintenance perfect for rental properties. Durable, mid-range materials with high visual impact and long lifespan maximized ROI without compromising quality. Modern brushed nickel, matte black, and chrome fixtures create a cohesive, contemporary aesthetic across all spaces. Phased scheduling and dedicated subcontracting teams maintained efficiency across both simultaneous remodels. For property-grade material insights, see Build Magazine – Modern Materials Guide.
Results & ROI
The remodels successfully achieved the client's investment objectives through cost-effective design and high-quality execution, delivering measurable value increases and enhanced rental potential.
Value Increase & Tenant Appeal
Estimated 25–30% property value appreciation post-renovation significantly boosted investment portfolio value. Modern layouts and finishes were specifically designed for long-term occupancy and tenant satisfaction. Energy-efficient systems lowered ongoing operating costs, improving cash flow and reducing maintenance expenses.
Return on Investment
Projected return on investment between 80–90% for resale or rental conversion exceeds market averages. Properties now command premium rental rates compared to pre-renovation values. Both homes were delivered tenant-ready, minimizing vacancy periods and accelerating ROI timeline. For ROI benchmarks on multi-property renovations, see Forbes Real Estate Investment Remodels.
Long-Term Performance
Durable materials and quality construction ensure minimal maintenance requirements for years to come. Standardized design templates and material selections provide consistency across the investment portfolio. Modern systems and finishes appeal to a wide range of tenants, increasing occupancy rates and rental stability. For more on investor renovation strategies, visit Realtor.com – Investment Property Remodeling Tips.
Technical Specifications
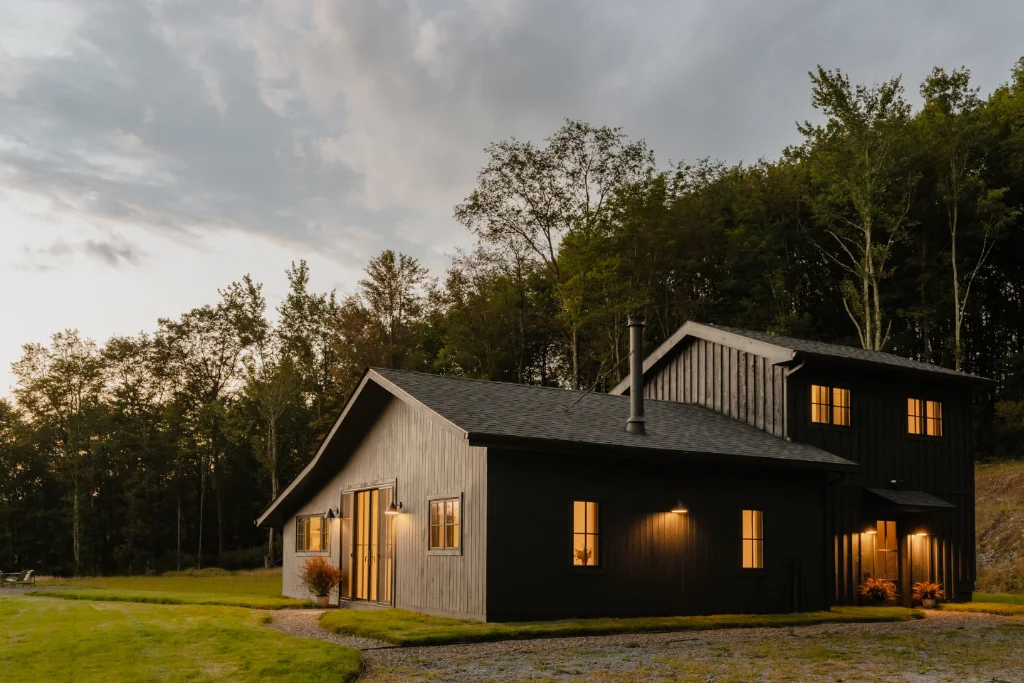
Testimonials
What our happy clients say about us
Select Remodeling delivered beyond expectations. Both homes were completed on time, on budget, and looked stunning. The finishes are modern and durable — perfect for our tenants.
M. Collins, The Woodlands, TX
Real Estate InvestorProfessional, efficient, and detail-oriented. They managed both projects seamlessly, and the consistent design quality across both homes really elevated our portfolio.
L. Nguyen, The Woodlands, TX
Property ManagerThe remodels added tremendous value. Each home now rents at a premium compared to before. We'll definitely be using Select Remodeling again for future investments.
T. Ramirez, The Woodlands, TX
Investor-OwnerOther Remodeling Services We Provide
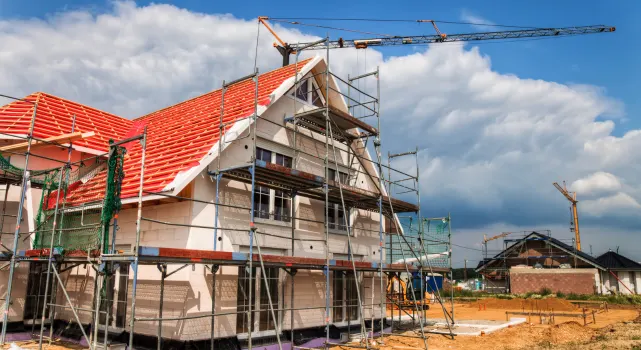
Siding & Exterior Wall Renovations
Refresh your home's exterior with durable siding options that enhance protection, insulation, and visual appeal.
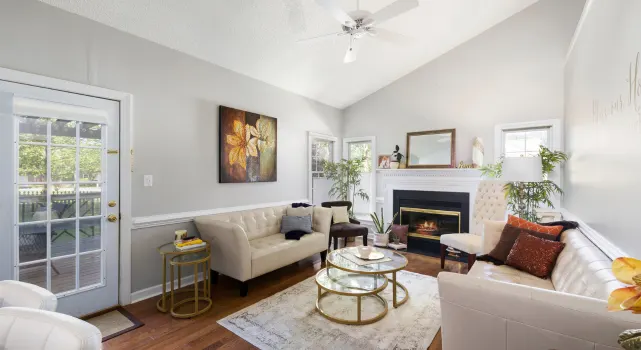
Home Extensions for Living Space
Expand your living areas with expertly designed home extensions that add square footage and enhance functionality.
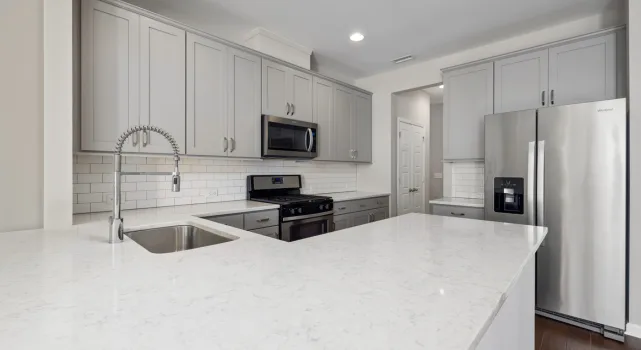
Interior Layout Redesign
Optimize your home's flow and functionality with strategic interior layout redesigns that maximize space and comfort.
Select Remodeling & Construction Portfolios
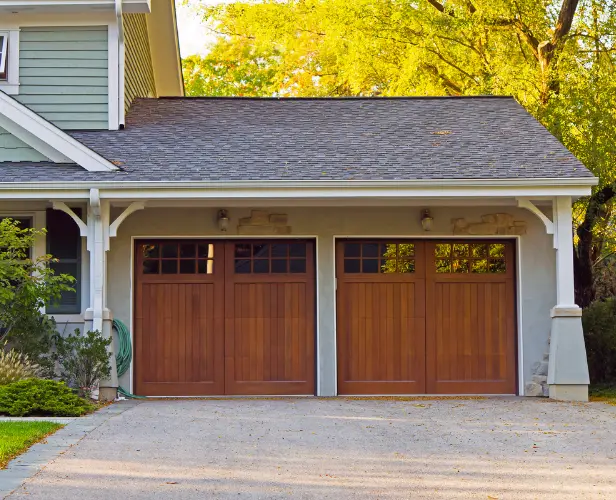
Cochran Crossing Detached Garage
Custom detached garage construction with ample storage and workshop space.
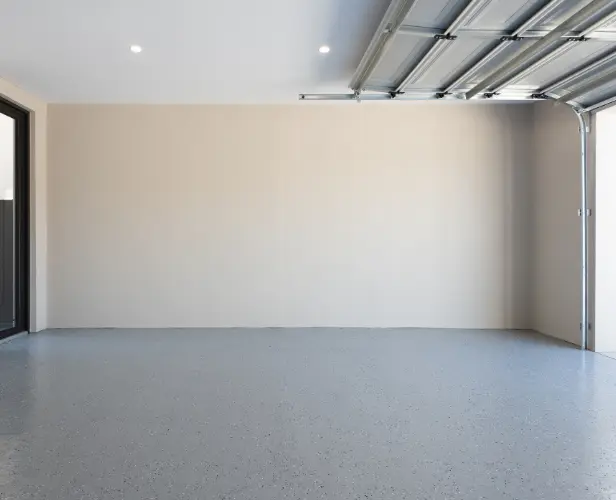
Alden Bridge Garage Addition
Professional garage addition increasing parking capacity and storage options.
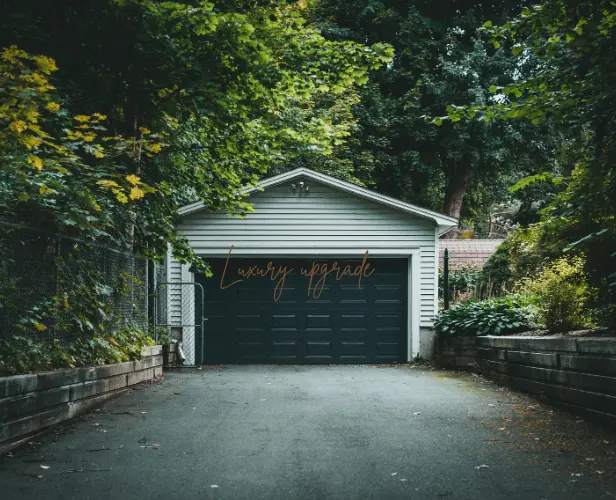
Creekside Park Garage Expansion
Expanded garage space providing enhanced storage and vehicle protection.
