Willis Living & Dining Room Remodels – Open & Modern Interiors
Transforming Willis living spaces with open floor plans, statement feature walls, and custom ceiling designs for enhanced flow and modern sophistication.
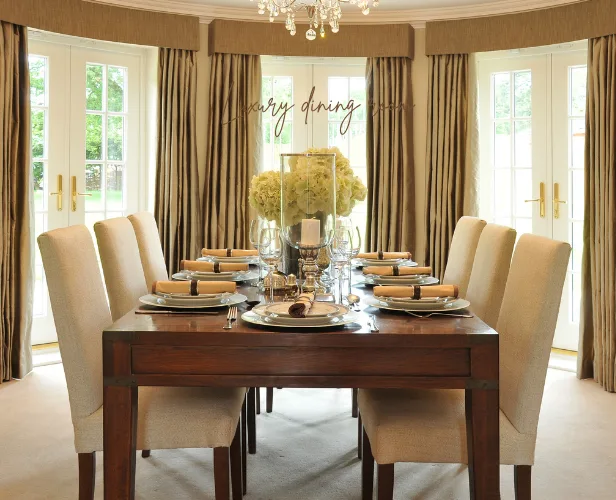
Willis Living & Dining Room Remodels – Open & Modern Interiors
Stylish and functional remodels of living and dining spaces in Willis, TX, featuring open floor plans, statement feature walls, and ceiling redesigns to improve flow, lighting, and overall aesthetic appeal.
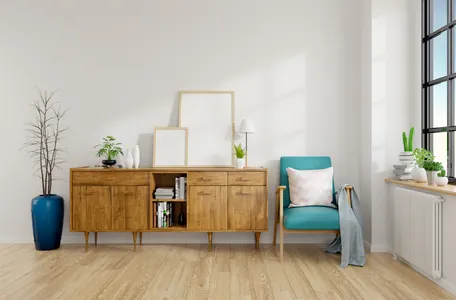
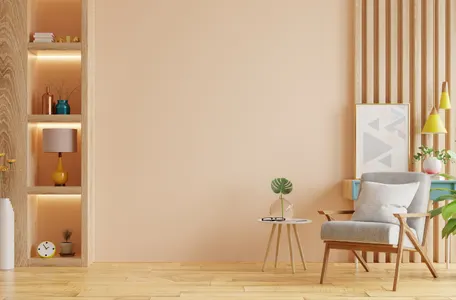
Project Overview
In 2025, Select Remodeling & Construction completed several living and dining room remodels across Willis, TX. Each project aimed to transform traditional layouts into bright, modern interiors that encourage connection and flow between living and dining spaces.
The remodels incorporated open floor plans for improved light and spatial balance, feature walls using custom woodwork, textured paint, or stone veneers, ceiling redesigns with coffered, tray, or recessed lighting options, and upgraded flooring, trim, and fixtures to complete the cohesive aesthetic. The result — interiors that are sophisticated yet inviting, combining architectural elegance with everyday comfort.
Scope of Work
The renovation encompassed comprehensive structural modifications, design installations, and system upgrades to create modern, open-concept living spaces. All work was completed per Montgomery County residential remodeling codes and Texas structural design standards to ensure quality and compliance.
Structural & Ceiling Modifications
Selective wall removal with reinforced beam installation for open floor plans. Ceiling redesign featuring coffered, tray, and recessed architectural elements. Structural engineering collaboration to ensure load-bearing capacity and safety. Installation of concealed supports and reinforcing framework for seamless integration.
Feature Walls & Finish Installation
Custom feature wall installation using wood paneling, textured plaster, or stone veneer materials. Precision carpentry for trim and crown molding installation throughout spaces. Flooring replacement with hardwood, engineered wood, or luxury vinyl plank options. Professional painting, texturing, and decorative finish application for cohesive aesthetic.
Electrical & Smart System Integration
Comprehensive electrical upgrades with expanded outlet placement for modern entertainment systems. LED lighting installation including recessed, pendant, and ambient fixtures with layered design. Smart home system integration with programmable switches, dimmers, and voice control compatibility. HVAC vent repositioning for optimized airflow and climate control. Reference: Montgomery County Building Permits & Codes.
Challenges & Solutions
Achieving balance between open concept design and structural safety was the key focus of these projects. The remodels required precision planning to create flowing spaces while maintaining structural integrity and unified design aesthetics.
Design & Layout Improvements
Open layouts enhanced connectivity between living and dining areas, removing barriers to improve movement and natural daylight penetration. Feature walls emphasized focal points such as fireplaces, media centers, or textured accents, anchoring each space with decorative wood, plaster, or stone elements. Ceiling enhancements with coffered and tray designs added depth and sophistication, incorporating modern LED lighting solutions for warmth and clarity. Updated trim and flooring contributed to a cohesive, contemporary interior with unified transitions between spaces. For residential structural remodeling standards, see National Association of Home Builders.
System & Fixture Upgrades
Collaborated with engineers to install reinforced beams and concealed supports, ensuring both structural strength and seamless visual integration when removing walls. Introduced lightweight framing systems and recessed LED installations, blending architectural depth with efficient lighting while managing existing infrastructure. Modern lighting systems featuring layered design with ambient, task, and accent fixtures provide energy efficiency. Smart home integration with programmable switches, dimmers, and voice control options enhanced convenience. Electrical system upgrades accommodate contemporary appliances and entertainment features. HVAC airflow optimization through strategic vent repositioning ensures consistent comfort. For smart home solutions and trends, see CNET Smart Home Technology Guide.
Material Selection & Finishes
Used consistent flooring, coordinated trim, and complementary finishes throughout to maintain unified design across distinct living and dining zones. Premium materials brought balance and sophistication to every remodel. Walls and feature walls showcase custom wood paneling, textured plaster, or stone veneer for added character and visual impact. Ceilings designed with coffered, tray, or recessed styles accented by crown molding and precision carpentry. Flooring options—hardwood, engineered wood, or luxury vinyl plank—combine durability with elegance and beauty. Lighting and fixtures including contemporary chandeliers, recessed lights, and energy-efficient LED bulbs provide ambient glow and clarity. Trim and moldings in painted or stained finishes frame each space elegantly. For creative interior concepts, visit Interior Design Magazine – Residential Inspiration.
Results & ROI
These remodels delivered measurable improvements in aesthetics, comfort, functionality, and property value, transforming traditional spaces into sophisticated, modern living environments.
Visual Appeal & Comfort Enhancement
Open-concept design enhanced light penetration and depth perception, making rooms feel significantly more spacious and inviting. Coffered ceilings and feature walls added architectural elegance and sophisticated focal points throughout the spaces. Improved lighting systems with smart controls increased daily usability and created versatile ambiance from elegant daytime brightness to cozy evening atmosphere. The transformation feels like an entirely new home with connected, beautiful living spaces. For modern renovation ideas, visit Better Homes & Gardens – Living Room Design Trends.
Energy Efficiency & Smart Integration
Smart lighting and efficient HVAC integration reduced energy consumption by approximately 15%, delivering ongoing utility cost savings. Energy-efficient LED fixtures throughout provide superior illumination while minimizing power usage. Smart system integration with voice control and programmable settings enhanced convenience and modern functionality. Optimized airflow and climate control ensure consistent comfort across renovated spaces.
Property Value & Return on Investment
Modernized interiors contributed to an estimated ROI of 80–90%, significantly above average for interior renovations. The open floor plans and updated finishes dramatically improved home marketability and buyer appeal. Premium materials and professional craftsmanship ensure lasting value and durability. Contemporary design elements position these homes competitively in the Willis real estate market. For remodeling cost-value benchmarks, see Zonda Media – Remodeling Cost vs. Value Report.
Technical Specifications
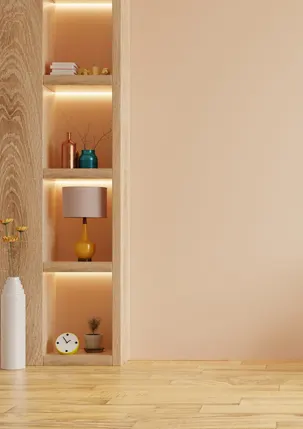
Testimonials
What our happy clients say about us
Feels like a new home. The open floor plan and coffered ceilings made the rooms feel twice as large. Every detail was perfect.
A. Jensen, Willis, TX
Living Room Remodel ClientThe lighting is incredible. The smart dimmers and recessed fixtures transformed the atmosphere — elegant during the day, cozy at night.
T. Martinez, Willis, TX
Dining Room Renovation ClientProfessional, modern, and worth every dollar. Select Remodeling turned our dark, closed rooms into a connected, beautiful living space.
E. Chang, Willis, TX
Open Concept Remodel ClientOther Remodeling Services We Provide
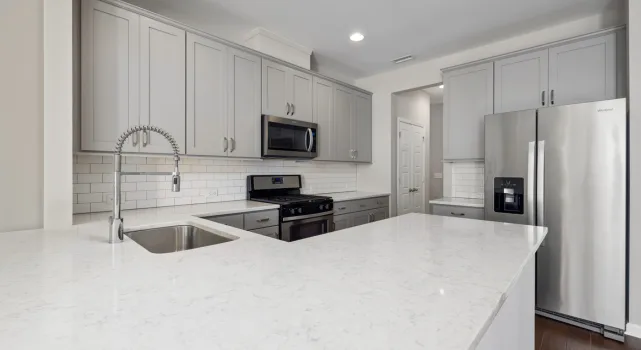
Luxury Upgrades & Custom Features
Elevate your home with premium materials, custom millwork, smart home technology, and bespoke design elements.
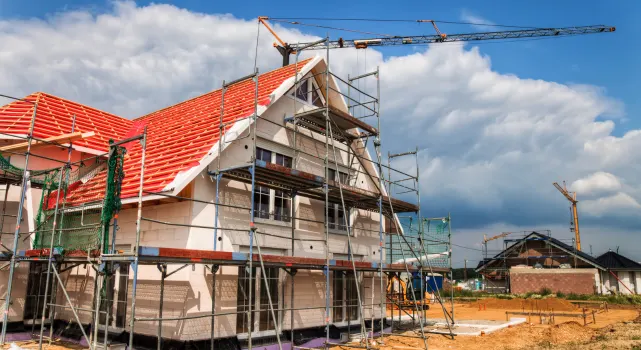
Siding & Exterior Wall Renovations
Refresh your home's exterior with durable siding options that enhance protection, insulation, and visual appeal.
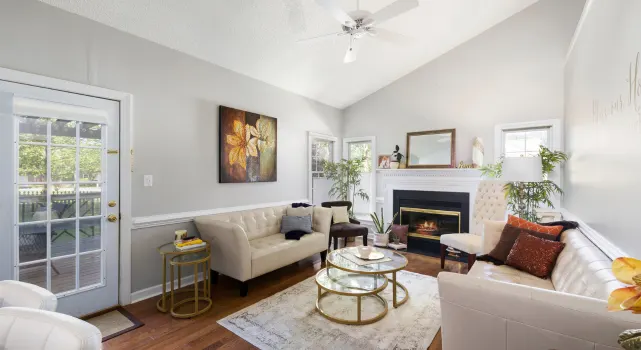
Home Extensions for Living Space
Expand your living areas with expertly designed home extensions that add square footage and enhance functionality.
Select Remodeling & Construction Portfolios
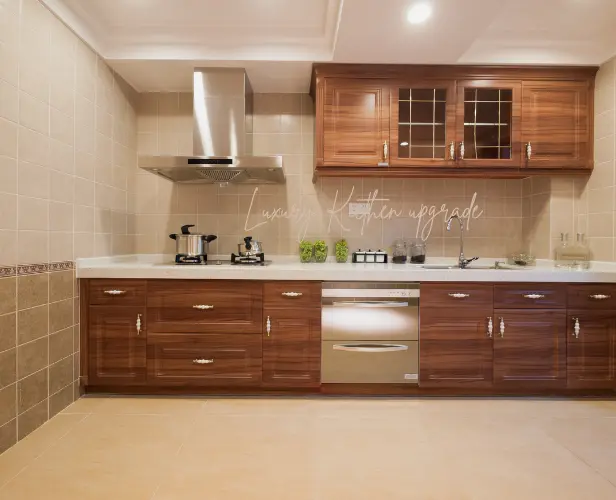
Spring Kitchen Remodels
Chef-inspired kitchen renovations with premium finishes and optimal workflow design.
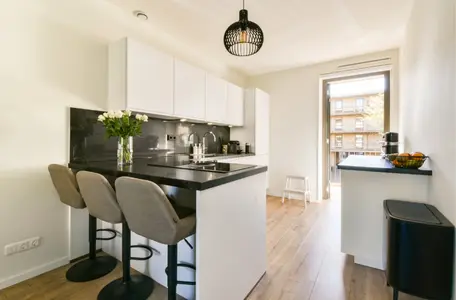
Splendora Interior Layout Redesign
Innovative space planning creating improved flow and functional living areas.
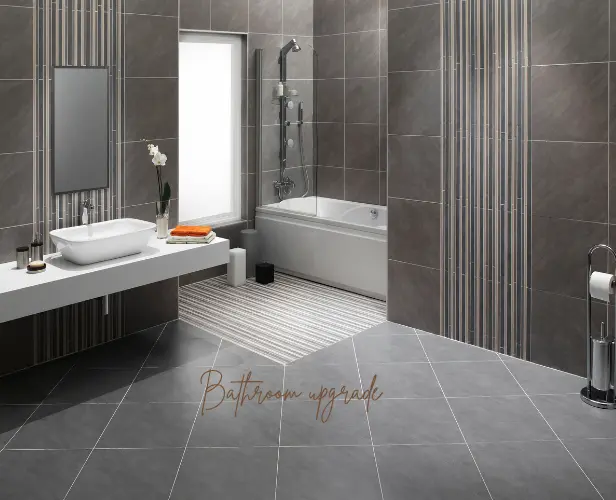
Shenandoah Bathroom Remodels
Sophisticated bathroom renovations with custom tile work and luxury amenities.
