Panther Creek Home Extension – Expanding Kitchen and Family Space
Home extension in Panther Creek, TX, expanding kitchen and family room with modern open-concept design, natural lighting, and high-end finishes.
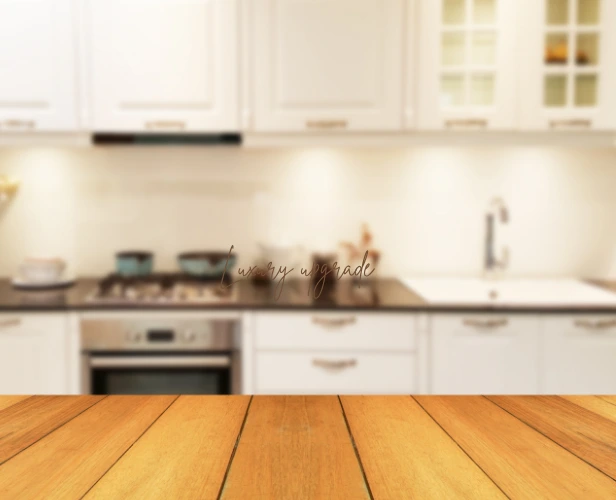
Panther Creek Home Extension – Expanding Kitchen and Family Space
Home extension project in Panther Creek, adding additional square footage to the kitchen and family room. The design focused on open layouts, natural light, and modern finishes while maintaining architectural cohesion with the existing home.
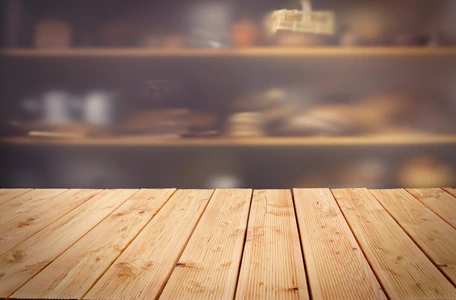
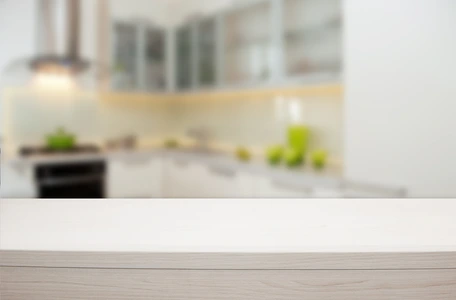
Project Overview
In 2022, a home extension project was completed in Panther Creek, adding additional square footage to the kitchen and family room. The design focused on open layouts, natural light, and modern finishes while maintaining architectural cohesion with the existing home.
The scope included an expanded kitchen with island and increased counter space, an enlarged family room with integrated entertainment area, open-concept design for improved flow and functionality, and enhanced natural lighting through new windows and skylights.
Scope of Work
The project encompassed comprehensive structural expansion, system integration, and premium finishes for a seamless home extension.
Structural Expansion & Construction
Kitchen and family room extension with new structural framing and roofing. Window and skylight installation for enhanced natural lighting. Flooring and lighting upgrades throughout expanded areas. For modern kitchen design inspiration, explore Houzz – Kitchen Layout Ideas.
Systems Integration & Upgrades
Electrical, plumbing, and HVAC integration for expanded spaces. Custom cabinetry and finish installation throughout. Smart lighting and automation systems for modern convenience. For sustainability guidance, visit U.S. Department of Energy – Home Energy Upgrades.
Design & Aesthetic Continuity
Open-concept design for improved flow between spaces. Integration of matching materials to maintain aesthetic harmony. For inspiration on layout optimization, see Architectural Digest – Open Concept Homes.
Challenges & Solutions
The primary challenge involved integrating the extension with existing structural elements and roofline.
Structural Integration & Engineering
Custom engineering and framing for structural continuity. Adjusted roofline for seamless exterior alignment. Integration of matching materials to maintain aesthetic harmony. Careful coordination of mechanical and electrical extensions to ensure smooth system expansion. For residential building best practices, refer to International Code Council (ICC).
Design & Layout Improvements
The kitchen was expanded with custom cabinetry, luxury quartz countertops, and a functional island designed for both meal prep and social gathering. The family room was redesigned to support comfort and entertainment, featuring open-concept flow, enhanced natural light, and modern finishes that blend effortlessly with the existing structure. Flooring and finishes were matched precisely to the original home, ensuring cohesive design and aesthetic continuity.
System & Feature Upgrades
HVAC systems extended for balanced climate control. Electrical wiring for new lighting and smart controls. Plumbing extended to support the kitchen island. Smart lighting and automation systems for modern convenience. Updated insulation for improved energy performance and soundproofing.
Results & ROI
This home extension provided measurable improvements in both daily living comfort and property value.
Enhanced Living & Efficiency
Energy efficiency improved with insulation and windows reducing heating/cooling costs by 18%. Lifestyle enhancement through expanded kitchen and living space increased functionality and flow. Aesthetic impact with seamless architectural continuity between new and existing structures.
Property Value Enhancement
Property value increase of 15–20% due to added square footage and upgraded design. According to Forbes Home – Home Addition ROI Guide, large-scale home extensions like this typically achieve 70–80% ROI, depending on design quality and materials used. For remodeling ROI benchmarks, check Remodeling Magazine – Cost vs. Value Report.
Premium Materials & Finishes
Hardwood flooring for warmth and durability. Custom wood cabinetry with soft-close mechanisms. Quartz countertops for longevity and elegance. Recessed LED lighting with dimming control. Energy-efficient glass windows for enhanced daylight and insulation. For countertop performance comparisons, see Consumer Reports – Quartz vs. Granite.
Technical Specifications
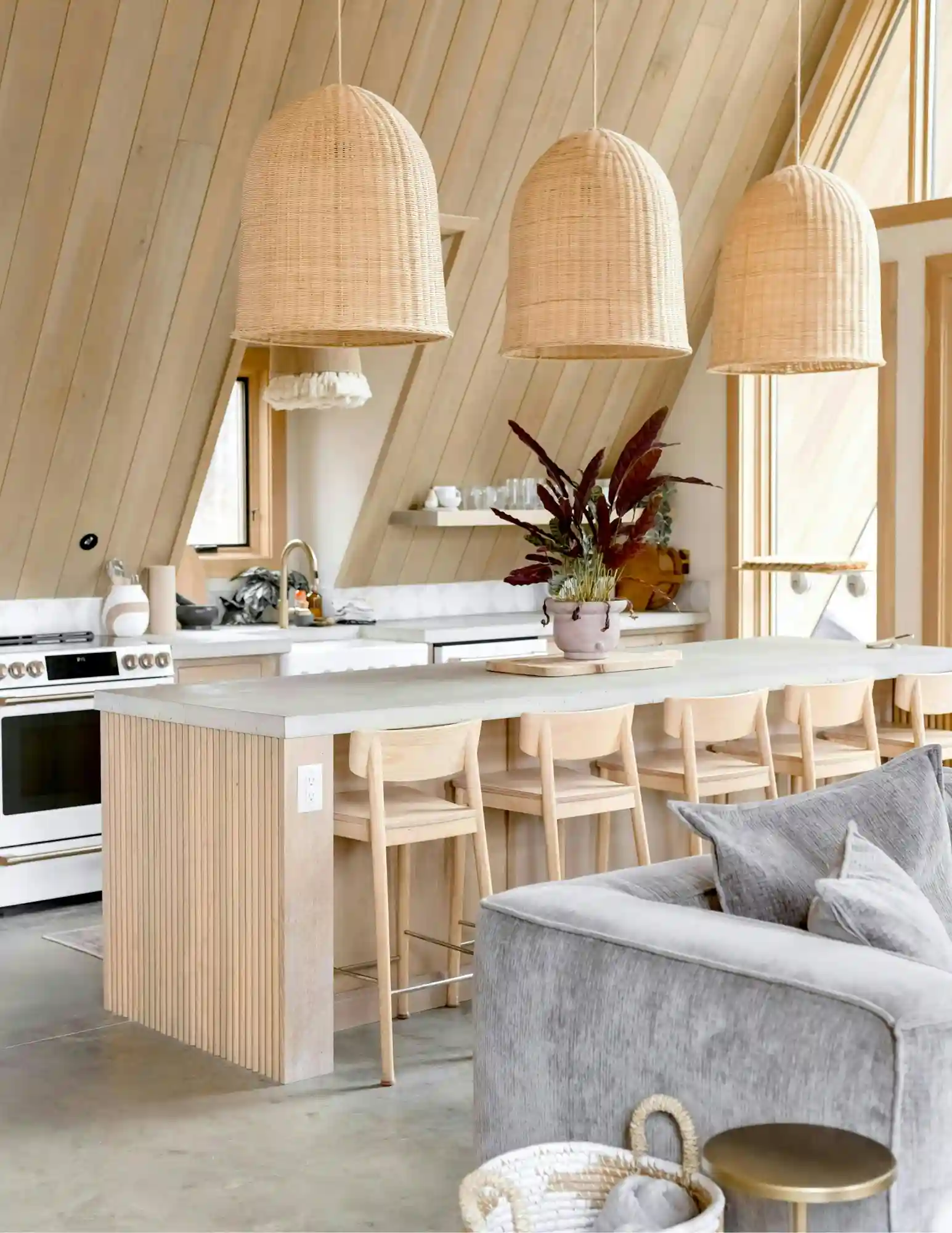
Testimonials
What our happy clients say about us
Select Remodeling handled everything from engineering to finishes with precision. The new family space is bright and perfect for gatherings.
Natalie & Robert C., Panther Creek, TX
Home Extension ClientsThe addition blends perfectly with our original home. You'd never guess it wasn't part of the original design.
Helen R., Panther Creek, TX
HomeownerThe team worked efficiently, communicated clearly, and the craftsmanship is excellent. We love the natural light and open flow.
Andrew M., Panther Creek, TX
Kitchen Extension ClientOther Remodeling Services We Provide
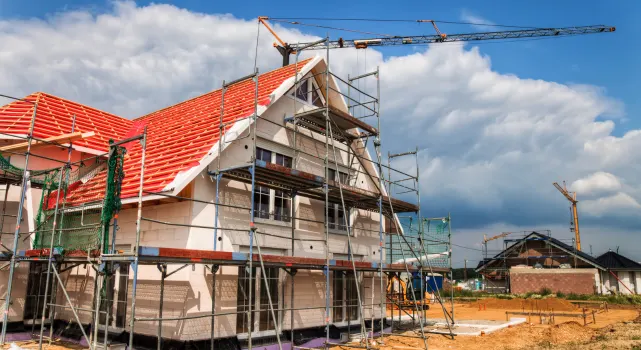
Windows & Doors Replacement
Improve energy efficiency and curb appeal with new windows and doors that enhance security, insulation, and aesthetics.

Roofing & Gutter Replacement
Protect your home with quality roofing and gutter systems that ensure durability, proper drainage, and long-lasting performance.
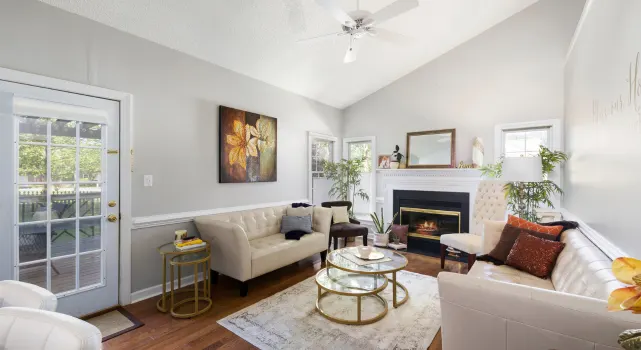
Room Additions
Add functional living space with custom room additions that seamlessly blend with your home's existing architecture and style.
Select Remodeling & Construction Portfolios
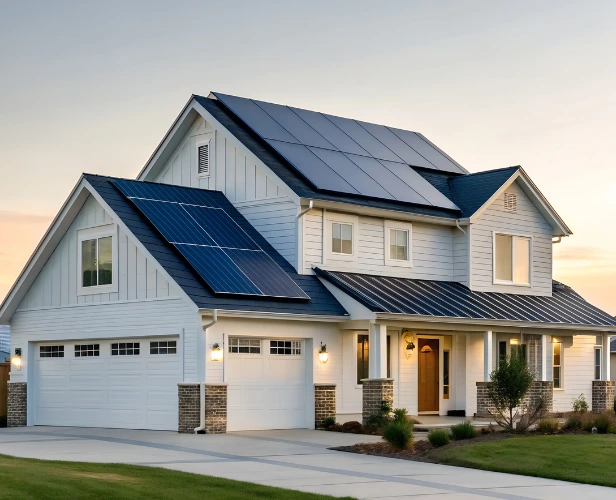
Grogan Mill Second Story Expansion
Major second-story expansion adding substantial square footage and value.
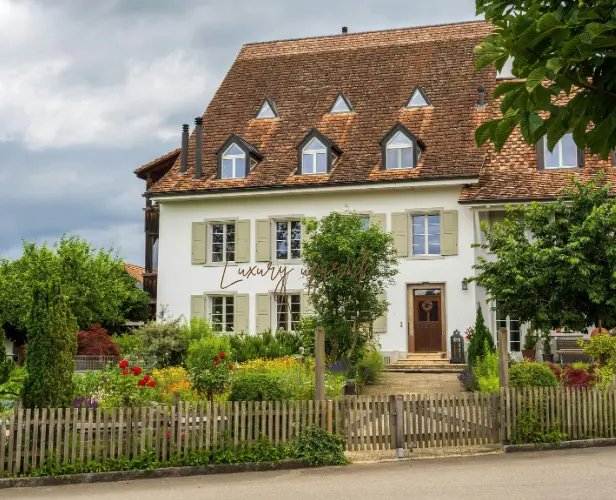
Creekside Park Upper Floor Addition
Strategic upper floor addition maximizing vertical space and home functionality.
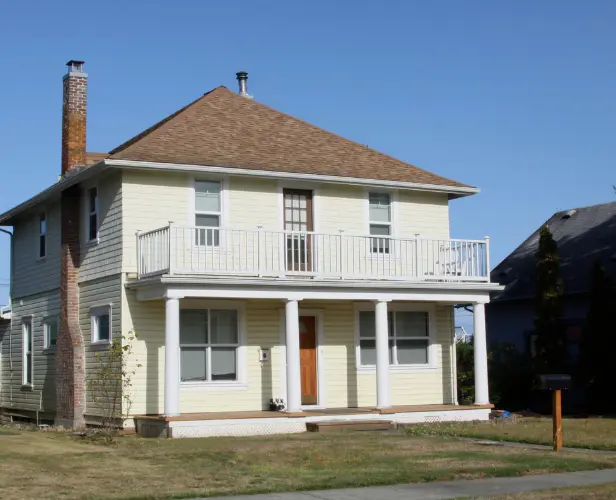
College Park Second Story Addition
Comprehensive second story build-out creating additional bedrooms and living areas.
