Splendora Home Structural Reconfiguration – Modern Open Layout
Modern structural reconfiguration in Splendora, TX, featuring wall removal, floor plan redesign, and open-concept layouts to improve flow, natural light, and functionality.
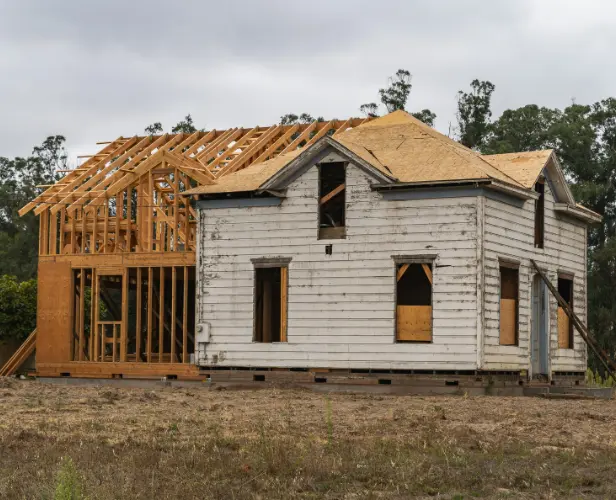
Splendora Home Structural Reconfiguration – Modern Open Layout
Full structural reconfiguration in Splendora, TX, including moving walls and redesigning floor plans to create a modern, open-concept home tailored for functionality and flow.
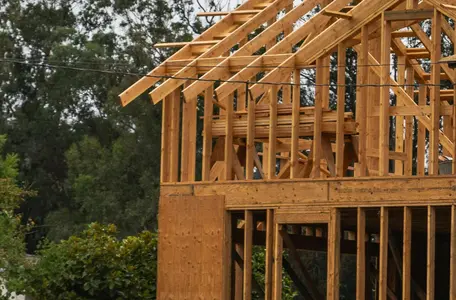
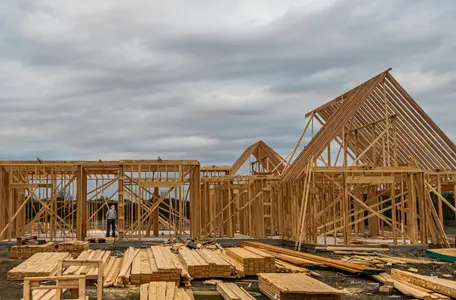
Project Overview
In 2022, a structural reconfiguration project was completed in Splendora, modernizing the home by removing non-load-bearing walls, redesigning layouts, and improving space utilization. The goal was to enhance functionality, natural light, and social connectivity.
The scope included removal of selected walls to create open living and dining areas, reconfiguration of kitchen layout for better workflow and entertaining, addition of structural supports where necessary, improved traffic flow and room proportions, and updated electrical and lighting placement for new layouts.
Scope of Work
This complete home transformation involved comprehensive structural modifications and system upgrades to create a modern, open-concept living environment. All construction was performed in compliance with Texas Department of Licensing and Regulation standards for safety and performance.
Engineering & Demolition
Engineering consultation and structural design approval ensured safe removal of interior walls. Licensed structural engineers reviewed load calculations and designed appropriate support systems. Demolition of interior partition walls was carefully executed to maintain building integrity. Temporary supports were installed during the transition period to protect the structure. All work followed International Code Council building safety guidelines.
Structural Installation & Systems
Installation of engineered steel and LVL support beams replaced removed load-bearing walls. Precision beam placement ensured proper load distribution throughout the structure. Realignment of electrical wiring, outlets, and lighting accommodated the new floor plan. HVAC ductwork modification optimized air circulation for the open layout. All electrical and mechanical systems were updated to meet current code requirements.
Finishes & Completion
Drywall installation created smooth, seamless walls throughout the reconfigured spaces. Flooring work included hardwood and ceramic tile installation for visual continuity. Painting with low-VOC finishes provided a modern aesthetic and improved indoor air quality. Recessed and pendant lighting fixtures were strategically placed for optimal illumination. Final inspections confirmed all work met building codes and structural standards.
Challenges & Solutions
The primary challenge involved maintaining structural integrity while opening spaces and moving walls. Structural engineer-designed beams and supports ensured safety and durability while achieving an open-concept design.
Design & Layout Improvements
Open-concept living room and kitchen were created for modern entertaining and family gatherings. Redefined hallway and room layouts provide functional traffic flow throughout the home. Natural light was maximized through strategic wall removal. Interior finishes were updated to harmonize with new layouts. For layout inspiration, explore Architectural Digest – Open Floor Plan Homes.
System & Feature Upgrades
Electrical wiring was relocated for new layouts and lighting positions throughout the space. HVAC ducts were modified for efficient heating and cooling in reconfigured spaces. Structural reinforcements were added where walls were removed to ensure safety and stability. LED fixtures with dimmable control panels provide flexible ambiance control. Learn about energy-efficient systems at U.S. Department of Energy – Better Buildings Initiative.
Material Selection & Finishes
Engineered steel beams and load-bearing supports provide structural integrity. Drywall, plaster, and high-quality paint create seamless finishes. Hardwood and tile flooring coordinate with new layouts throughout. Recessed and pendant lighting fixtures integrate into the new design for optimal illumination. Explore modern building material insights at Green Building Advisor.
Results & ROI
The Splendora structural reconfiguration resulted in a modern, spacious, and brighter home that improved both aesthetics and practicality. For detailed ROI analysis on remodels, see Zonda Media's Cost vs. Value Report.
Property Value & Investment Return
The structural reconfiguration generated an estimated 75–85% return on investment, aligning with regional remodeling trends. The open-concept design appeals to modern buyers and significantly enhances market competitiveness. Premium structural work and quality finishes contribute to long-term property value appreciation. The transformation positions the home as move-in-ready for families seeking contemporary living spaces.
Functional & Visual Enhancement
Streamlined traffic flow and social connection between rooms improve daily living functionality. Enhanced natural light through wall removal creates a brighter, more inviting atmosphere. Open sightlines and proportional balance provide visual appeal throughout the home. The reconfigured kitchen layout has completely changed how the family lives and entertains. For more remodeling ideas and design inspiration, visit HGTV Home Remodeling Ideas.
Energy Efficiency & Performance
Improved HVAC performance results from unobstructed airflow throughout the open layout. Updated electrical systems with LED lighting reduce energy consumption and utility costs. Properly engineered structural supports ensure long-term stability without ongoing maintenance. Modern insulation and air sealing improve overall home comfort and efficiency year-round.
Technical Specifications
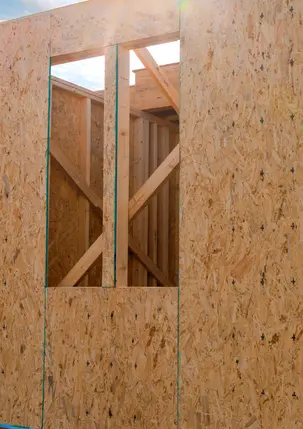
Testimonials
What our happy clients say about us
Our home feels completely new without having to move! The transformation is unbelievable — walls came down, light poured in, and suddenly our house feels twice the size. The team handled the structural work with incredible precision and explained every step clearly.
L. Hernandez, Splendora, TX
Structural Reconfiguration ClientProfessional, efficient, and design-focused. Select Remodeling & Construction turned our dark, closed-off home into a bright, open space perfect for family gatherings. They worked closely with our engineer to ensure every beam and support was perfectly installed.
T. and R. Smith, Splendora, TX
Open-Concept Renovation ClientsExcellent craftsmanship and communication throughout. From the first consultation to the final inspection, the process was smooth and transparent. The crew showed up on time, protected our home during demolition, and delivered exactly what was promised.
K. Johnson, Splendora, TX
Home Reconfiguration ClientOther Remodeling Services We Provide
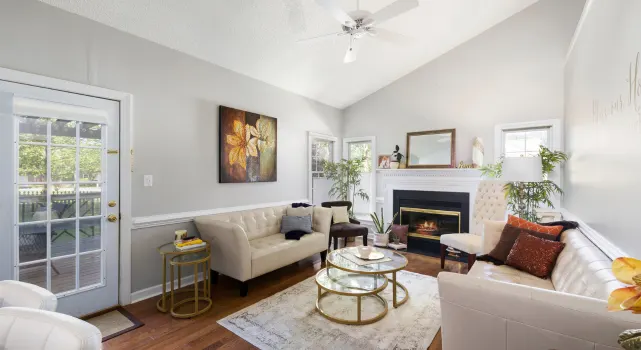
Room Additions
Add functional living space with custom room additions that seamlessly blend with your home's existing architecture and style.

Garage Additions & Expansions
Increase storage and functionality with custom garage additions and expansions designed for vehicles, workshops, or storage.

Second Story Additions
Maximize your property potential by building up with expertly designed second-story additions that double your living space.
Select Remodeling & Construction Portfolios
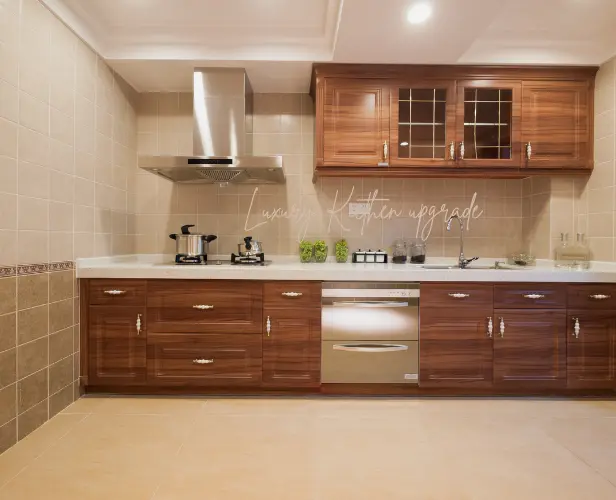
Spring Kitchen Remodels
Chef-inspired kitchen renovations with premium finishes and optimal workflow design.
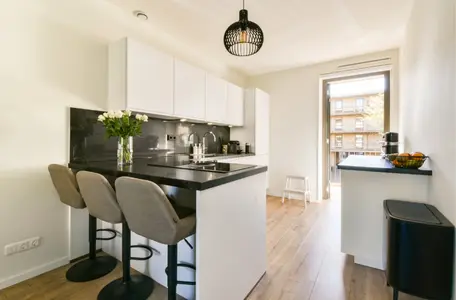
Splendora Interior Layout Redesign
Innovative space planning creating improved flow and functional living areas.
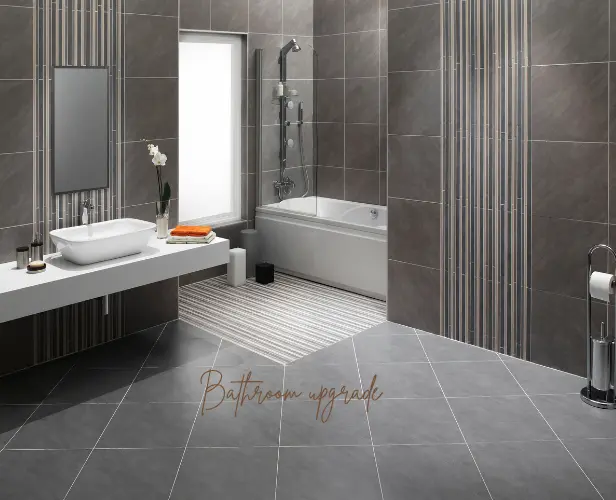
Shenandoah Bathroom Remodels
Sophisticated bathroom renovations with custom tile work and luxury amenities.
