Expert Second-Story Additions Services
Expand your living space vertically with seamlessly integrated second-story additions that enhance your home's value.
Expert Second-Story Additions Services
At Select Remodeling & Construction, we specialize in designing and building full upper floors, loft areas, and other vertical expansions that seamlessly integrate with your home's existing structure and style. Our comprehensive second-story addition solutions are tailored to your home, needs, and lifestyle, designed to increase living space, functionality, and home value while maintaining structural integrity and aesthetic appeal.
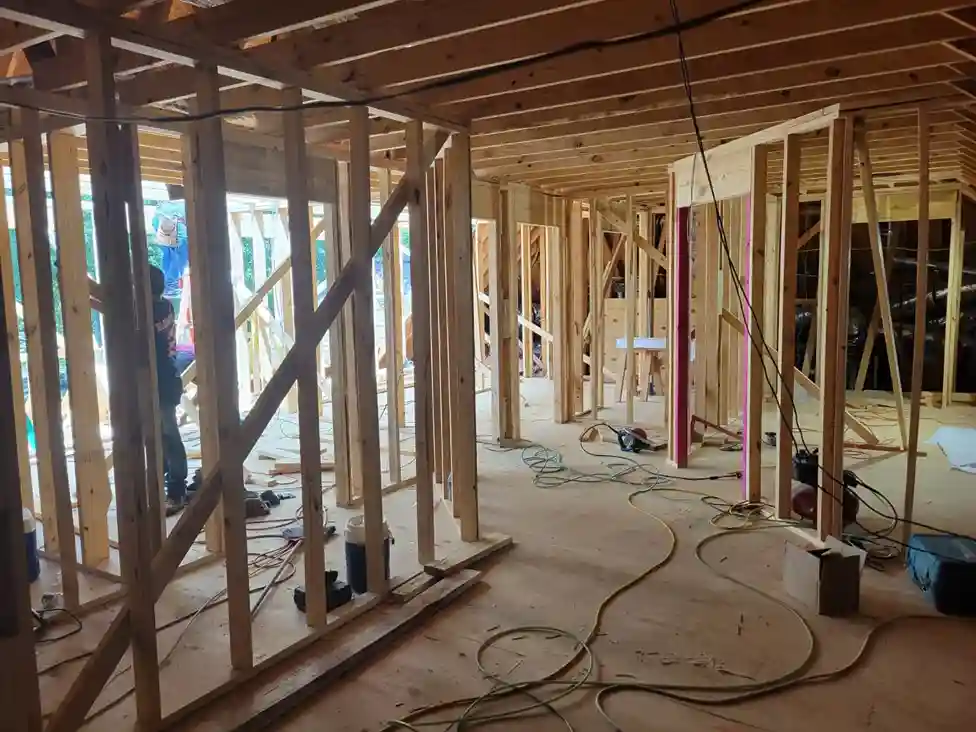
Complete Vertical Expansion
Every project begins with understanding your space needs and structural requirements and ends with second-story additions that exceed expectations. Whether you're looking for full upper floor additions with bedrooms and bathrooms, versatile loft and bonus rooms, additional functional spaces, or comprehensive structural design, we bring expertise, engineering knowledge, and attention to detail to every aspect of your vertical expansion.
Expert Structural Engineering
Our skilled team combines structural engineering expertise with construction excellence to deliver exceptional quality in every second-story project, from foundation reinforcement and load-bearing assessments to seamless architectural integration, ensuring lasting safety and functionality that enhances your home for generations.
Our Methodology
Planning & Inspection
We begin every project with a thorough evaluation to understand your property’s needs, goals, and constraints. This helps us design a personalized plan that aligns with your vision, budget, and schedule.
- Comprehensive site inspection and assessment
- Identification of areas for improvement or repair
- Design consultation and material selection guidance
- Budget planning and permit acquisition

Preparation
Once the plan is approved, we prepare the site and materials to ensure a smooth and efficient workflow. Our team takes every precaution to protect your property and minimize disruption.
- Site setup and safety checks
- Removal or protection of existing structures and finishes
- Delivery and staging of materials and equipment
- Coordination with necessary trades and suppliers
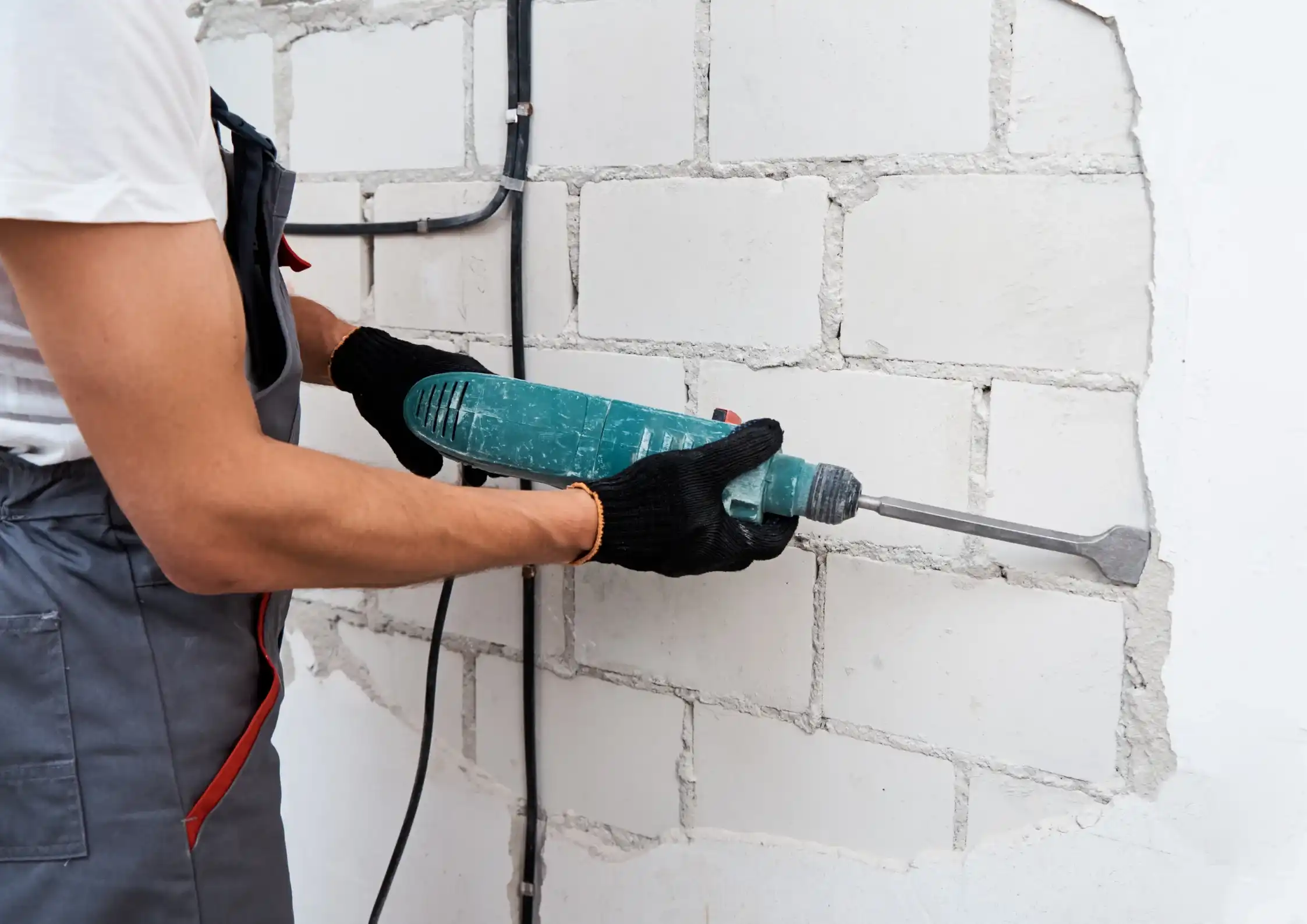
Installation
Our skilled professionals execute the project with precision and attention to detail, following industry best practices and quality standards.
- Step-by-step implementation based on approved plans
- Quality craftsmanship and materials
- Ongoing inspections and progress updates
- Adherence to safety and compliance requirements

Completion
We conclude every project with a thorough inspection and final touches to ensure everything meets our quality standards—and your expectations.
- Final quality checks and adjustments
- Cleanup and debris removal
- Client walkthrough and approval
- Warranty review and maintenance guidance
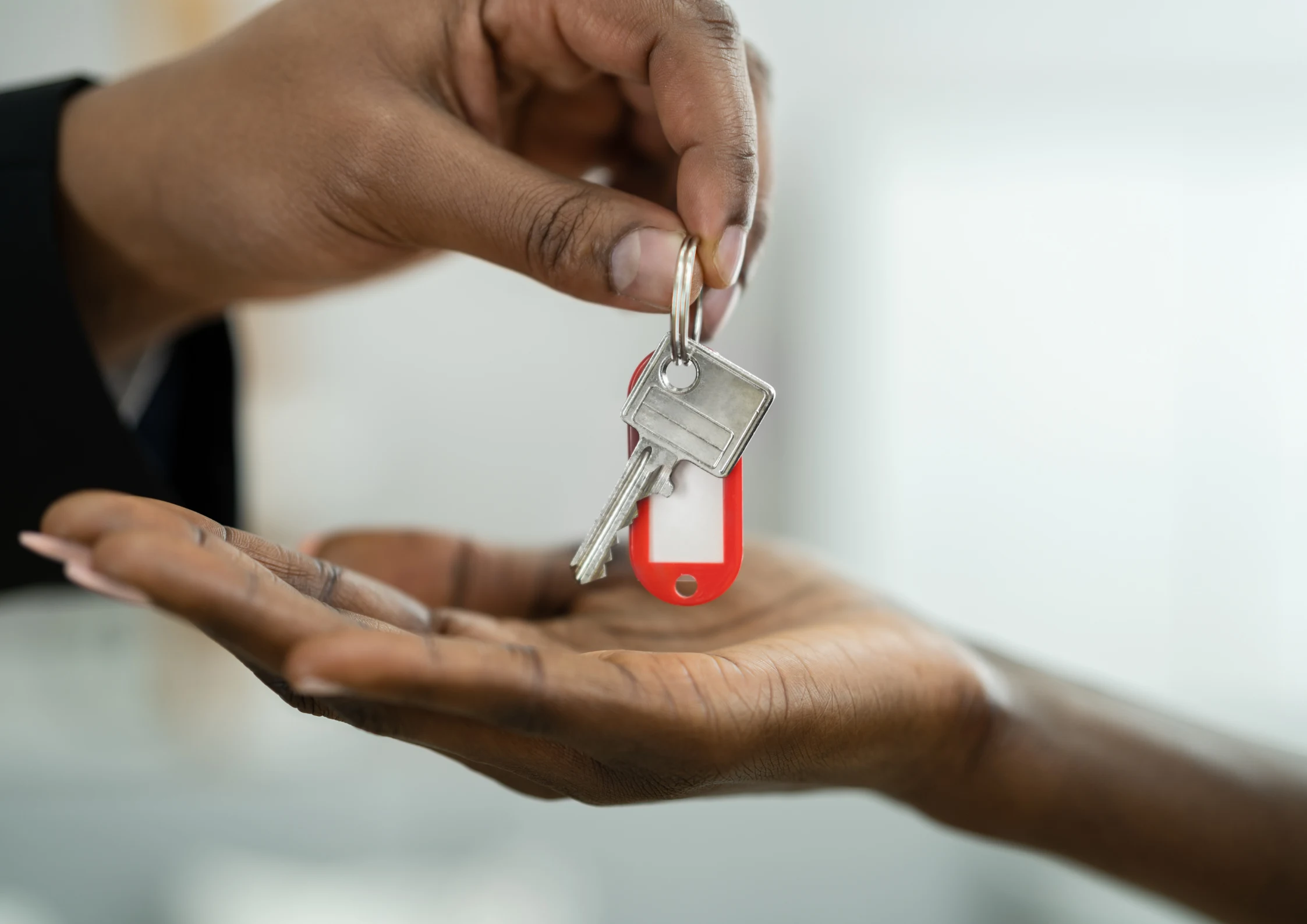
Our Second-Story Additions Services
Comprehensive solutions designed to expand your home vertically. We combine expert structural engineering with quality construction to create safe, beautiful additions.
Full Upper Floor Additions
Transform your home with comprehensive second-story living space. Maximize your home's square footage with full second-story additions that provide substantial new living areas while preserving your home's overall design and character. Our full upper floors include additional bedrooms, bathrooms, or spacious living areas designed for comfort, master suites or guest quarters with private amenities, expanded closets, storage, and functional spaces for organization, and seamless integration with your existing architecture and exterior finishes.
Loft & Bonus Room Additions
Create flexible spaces that adapt to your lifestyle. Create versatile spaces with loft or bonus room additions that provide multi-functional areas enhancing comfort and usability. We design home offices, media rooms, or recreational spaces tailored to your needs, flexible layouts suitable for work, play, or relaxation, custom flooring, lighting, and built-in storage solutions, and open-concept designs that maximize natural light and visual flow.
Additional Bathrooms & Functional Spaces
Complete your second-story with essential amenities. Complement your new second-story with additional bathrooms and functional areas that enhance comfort, privacy, and overall home functionality. Our additions include ensuite bathrooms specifically designed for new bedrooms, walk-in closets, laundry rooms, or dedicated hobby spaces, smart layouts optimized for maximum convenience and flow, and high-quality finishes and fixtures that match your home's style.
Structural & Architectural Design
Ensure safety and seamless integration with expert engineering. Our team ensures that every second-story addition is structurally sound and visually cohesive, guaranteeing a safe, attractive, and code-compliant vertical expansion. We provide comprehensive engineering assessments for load-bearing walls and support systems, roofline adjustments and exterior design matching for cohesive aesthetics, seamless integration with windows, siding, and exterior finishes, and full compliance with local building codes and structural regulations.
Complete Second-Story Addition Project Management
Full-service vertical expansion from concept to completion. We manage every step of your second-story project with meticulous attention to detail and engineering precision. Our full-service approach ensures a stress-free process and a finished space that exceeds your expectations. We handle comprehensive design, permitting, and structural planning, coordinate with licensed contractors, electricians, plumbers, and building inspectors, and provide quality assurance, timeline management, and budget compliance throughout the entire construction process.
Select Remodeling & Construction Portfolios
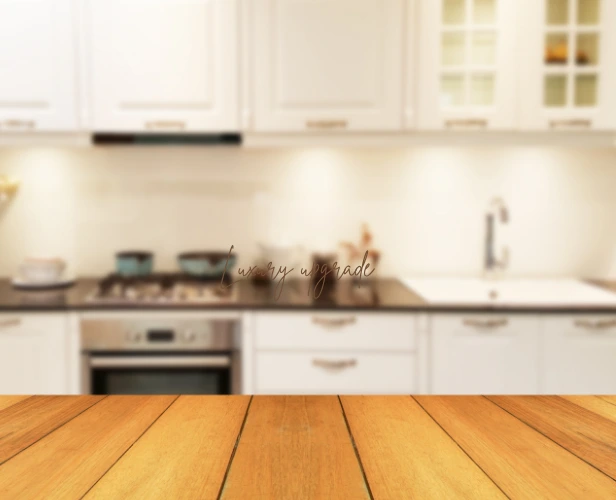
Panther Creek Home Extension
Thoughtfully designed addition creating functional spaces that blend with existing architecture.
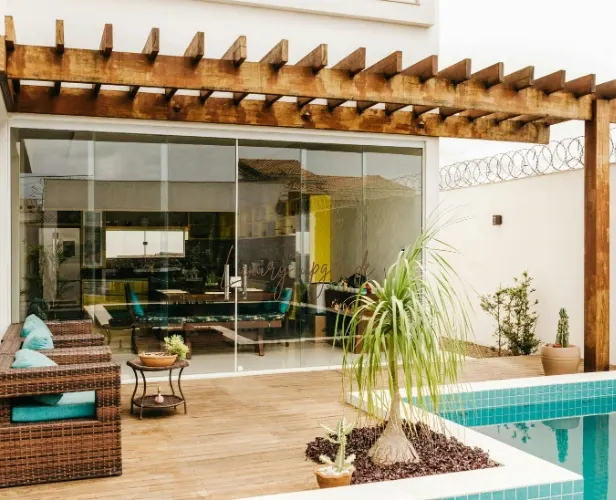
Sterling Ridge Outdoor Living Addition
Beautiful outdoor living addition perfect for entertaining and relaxation.
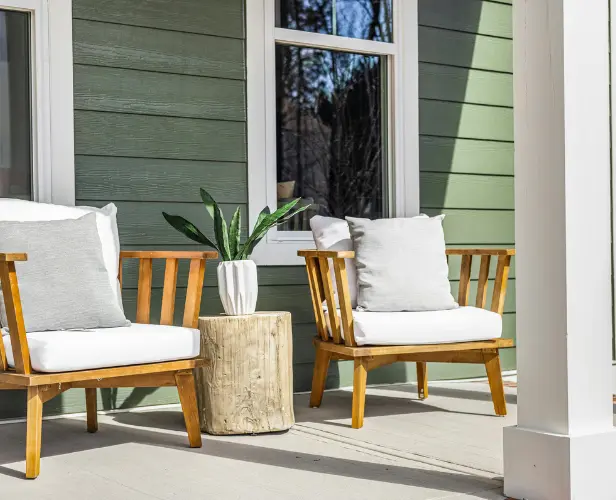
Panther Creek Screened-In Patio
Comfortable screened patio offering year-round outdoor enjoyment and protection.
Other Remodeling Services We Provide
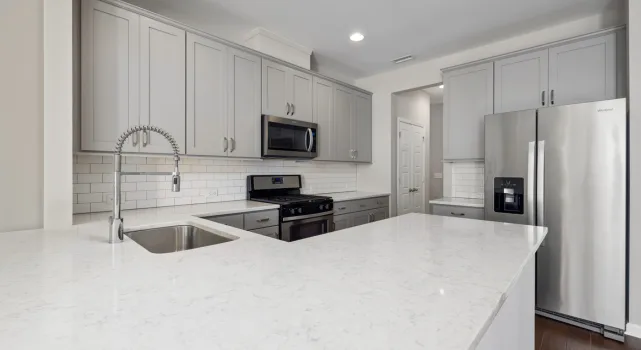
Interior Remodeling
Transform your living spaces with modern designs, improved layouts, and stylish finishes tailored to your lifestyle.

Kitchen Remodeling
Create your dream kitchen with custom cabinetry, modern appliances, and functional layouts designed for cooking and entertaining.
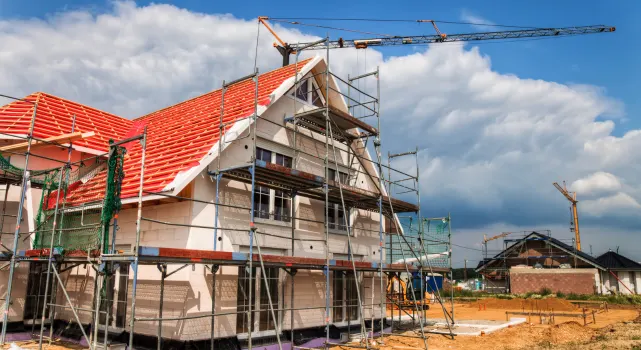
Windows & Doors Replacement
Improve energy efficiency and curb appeal with new windows and doors that enhance security, insulation, and aesthetics.
