Tomball Residence – Full Interior Remodel
Full-scale interior renovation with wall removal, kitchen and bathroom remodels, complete re-piping, new HVAC, and patio addition for total home modernization.
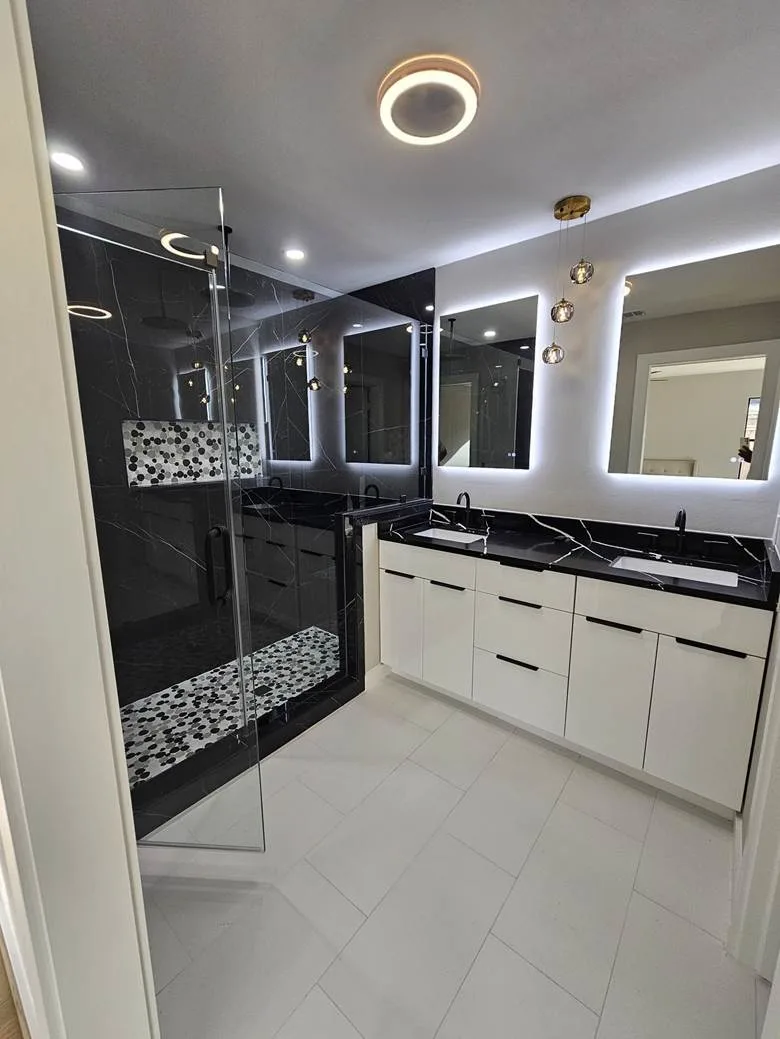
Tomball Residence – Full Interior Remodel
A complete interior transformation featuring structural modifications, system upgrades, and layout redesign including wall removal, beam installation, plumbing reconfiguration, and the addition of a new exterior patio.
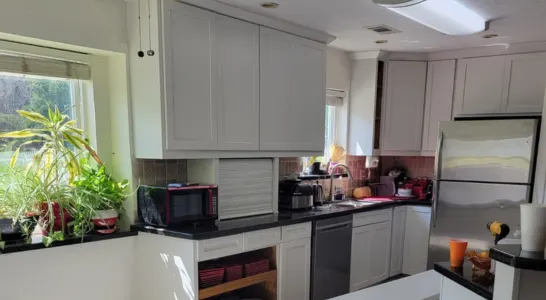
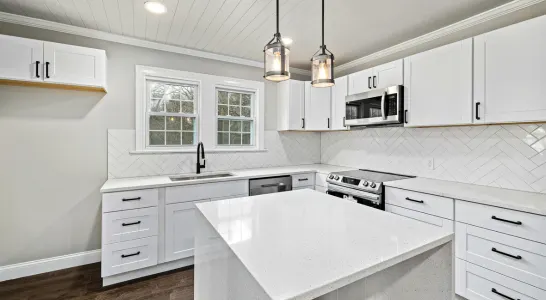
Project Overview
In 2019, Select Remodeling & Construction completed a comprehensive interior remodel of a Tomball, TX residence. The project involved major structural modifications, modern system upgrades, and a reimagined floor plan to create a more open, functional, and visually cohesive living environment.
The scope of work included load-bearing wall removal with installation of engineered structural beams; full plumbing reconfiguration and total home re-pipe; electrical upgrades and new circuit installations; HVAC system replacement for improved energy efficiency; footprint redesign of kitchen, bathrooms, and living spaces; and addition of an exterior patio for enhanced outdoor connectivity. This project combined engineering precision with modern interior design, delivering both improved comfort and lasting structural integrity.
Scope of Work
The comprehensive renovation encompassed structural engineering, complete system replacements, and interior redesign to transform the entire home.
Structural Modifications & System Upgrades
Structural wall removal and beam installation opened the floor plan with engineered steel and LVL support beams spanning over 20 feet. Complete plumbing and electrical system upgrades included full home re-pipe using PEX for reliability and improved water pressure. HVAC system replacement delivered improved energy efficiency and climate control. All work was completed under Tomball city permitting and inspection standards for residential renovations. Reference: City of Tomball Building Services – Residential Permits.
Interior Remodeling & Finishes
Full interior remodel of kitchen, bathrooms, and living areas transformed the entire home's functionality. Cabinetry and countertop installation featured custom-built units with soft-close drawers and durable quartz surfaces. Flooring and trim upgrades included engineered wood, tile, and craftsman-style casing details throughout.
Exterior Addition & Final Touches
New exterior patio addition expanded outdoor living area with durable concrete slab and decorative finishes. Final finishing, painting, and inspection ensured every detail met the highest standards. Integrated smoke and CO₂ detectors along with new circuit breakers enhanced home safety systems.
Challenges & Solutions
Executing a full-scale interior transformation required careful coordination between engineering, design, and construction teams. For structural retrofit standards and building compliance, visit American Institute of Steel Construction.
Structural Innovation
Load-bearing wall removal was achieved with engineered steel and LVL support beams based on structural engineer specifications. Reinforced floor joists and framing connections ensure long-term stability and structural integrity. Integrated concealed supports within ceiling cavities create a clean, modern aesthetic without visible structural elements. The open-concept layout maximizes usable space and natural daylight flow throughout the home. For best practices in residential structural engineering, see Structural Engineers Association of Texas.
System Upgrades
New high-efficiency HVAC system reduces energy consumption by over 20% while improving climate comfort. Upgraded electrical wiring, outlets, and LED lighting throughout enhance functionality and efficiency. Full home re-pipe using PEX ensures reliable plumbing with improved water pressure and longevity. Phased work sequencing ensured safe, efficient updates with minimal homeowner disruption during construction. For home energy efficiency guidelines, refer to U.S. Department of Energy – Home Systems Upgrades.
Material Selection & Finishes
Durable quartz countertops with subtle veining provide timeless, elegant surfaces throughout kitchen and bathrooms. Custom-built cabinetry with soft-close drawers and contemporary finishes maximize storage and style. Engineered wood and tile flooring ensures durability with seamless style continuity across all spaces. Modern plumbing and lighting fixtures in brushed nickel and matte black complement the updated aesthetic. Solid-core interior doors with craftsman-style casing create cohesive design harmony between old and new finishes. For design material trends and craftsmanship standards, explore NKBA Kitchen & Bath Design Resources.
Results & ROI
This full-scale renovation achieved both aesthetic transformation and practical performance improvements, creating a modern, efficient home that enhances daily living.
Open Layout & Efficiency
Maximized usable space and natural daylight flow create an inviting, spacious living environment. Reduced energy consumption by over 20% through new HVAC systems and LED lighting throughout. Kitchen redesign features open-concept layout with central island perfect for cooking and entertaining. Bathroom reconfigurations improve functionality with new tile, vanities, and modern fixtures.
Property Value & ROI
Increased resale potential with a projected return on investment of 80–85% for this comprehensive renovation. Structural wall removal created seamless transition between family and dining spaces, significantly enhancing appeal. Expanded outdoor living area with patio addition provides versatile space for entertaining and relaxation. For national remodeling ROI data, see Remodeling Magazine – Cost vs. Value Report.
Comfort & Long-Term Performance
Modernized climate, lighting, and plumbing systems dramatically improved daily living quality and comfort. Premium materials and professional craftsmanship ensure lasting performance with minimal maintenance requirements. Enhanced safety features including updated electrical systems, smoke detectors, and CO₂ monitoring provide peace of mind. For remodeling layout inspiration and planning resources, visit Houzz Home Design Ideas and Better Homes & Gardens – Home Remodeling.
Technical Specifications
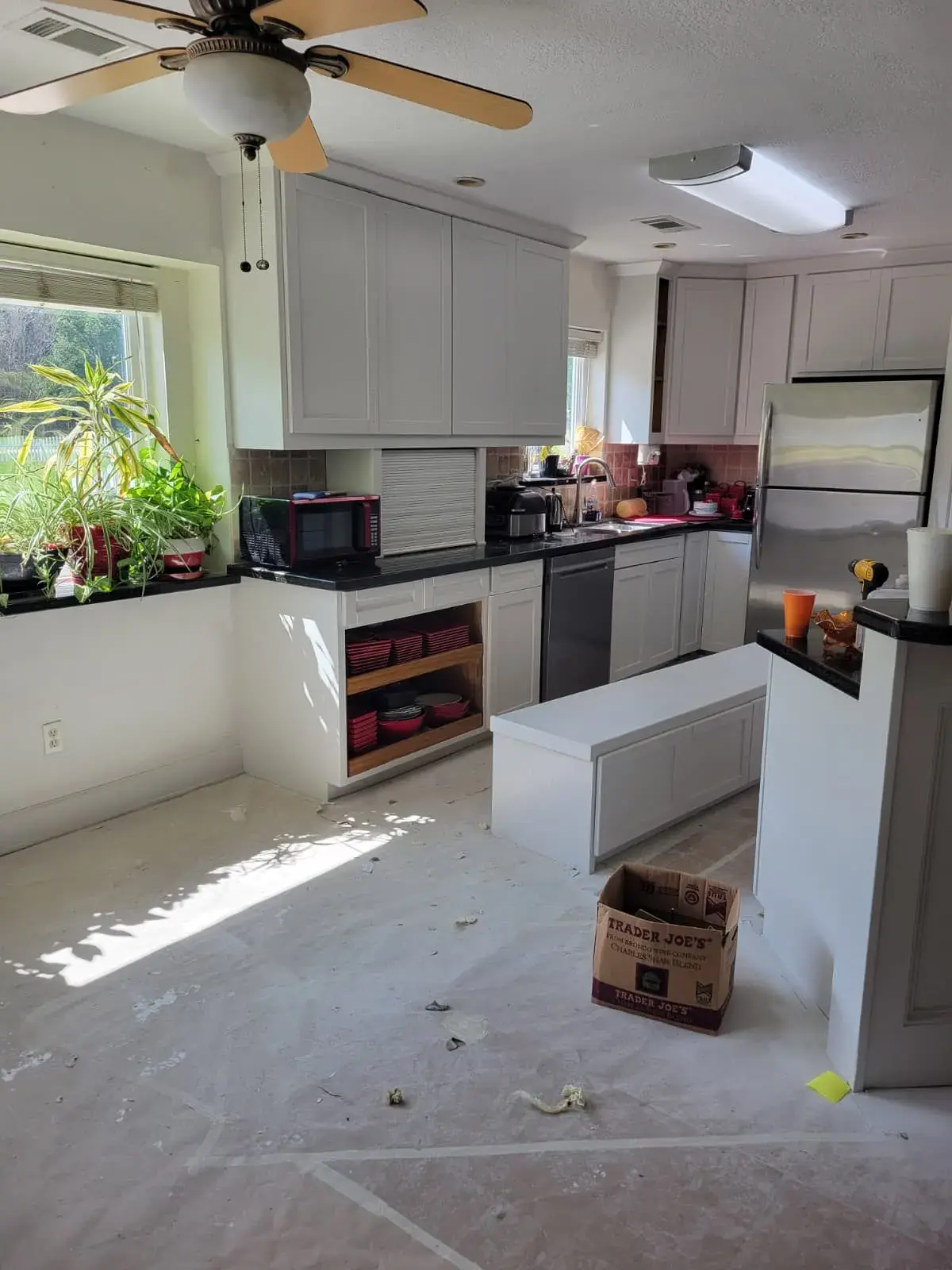
Testimonials
What our happy clients say about us
A total transformation of our home. The open layout changed everything. The craftsmanship and system upgrades exceeded expectations.
S. & K. Daniels, Tomball, TX
Full Interior Remodel ClientProfessional, safe, and efficient. Removing load-bearing walls sounded scary at first, but the engineering and execution were flawless.
R. Thompson, Tomball, TX
Structural Modification ClientFeels like a brand-new home. From the new kitchen layout to the quiet HVAC system, the entire project was handled with expertise and care.
E. Ramirez, Tomball, TX
Complete Home Renovation ClientOther Remodeling Services We Provide
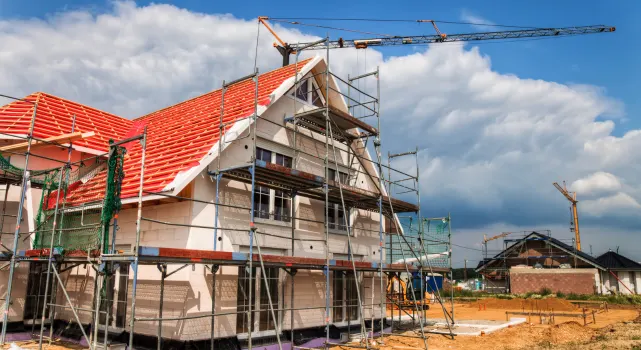
Windows & Doors Replacement
Improve energy efficiency and curb appeal with new windows and doors that enhance security, insulation, and aesthetics.

Roofing & Gutter Replacement
Protect your home with quality roofing and gutter systems that ensure durability, proper drainage, and long-lasting performance.
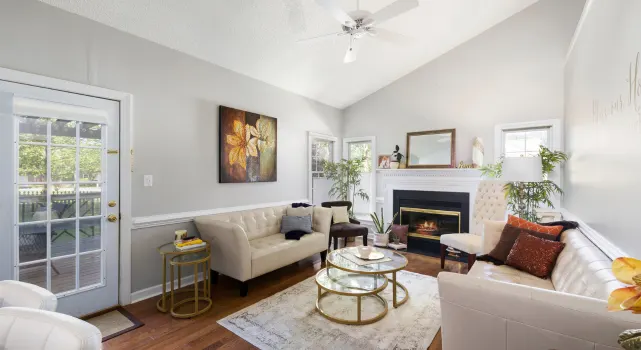
Room Additions
Add functional living space with custom room additions that seamlessly blend with your home's existing architecture and style.
Select Remodeling & Construction Portfolios
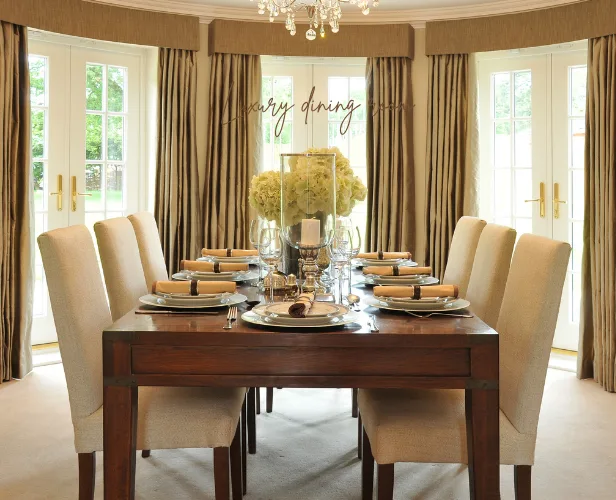
Willis Living & Dining Room Remodels
Elegant living and dining space transformations with cohesive design elements.
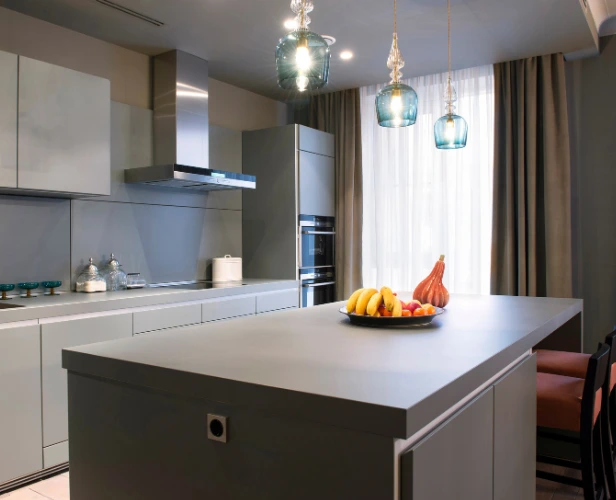
Tomball Kitchen Remodels
Modern kitchen redesigns combining functionality with beautiful contemporary aesthetics.
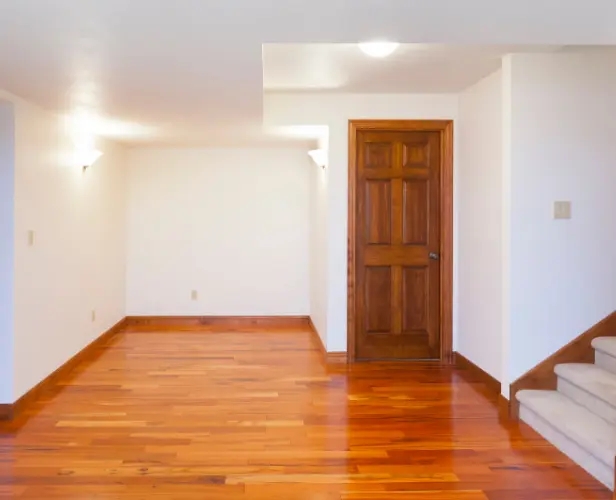
Stagecoach Flooring & Finishes Upgrades
High-quality flooring installation and finishing touches elevating interior spaces.
