Cleveland Structural Reconfiguration – Functional Modern Layout
Redefining home functionality through expert structural redesign in Cleveland, Texas.
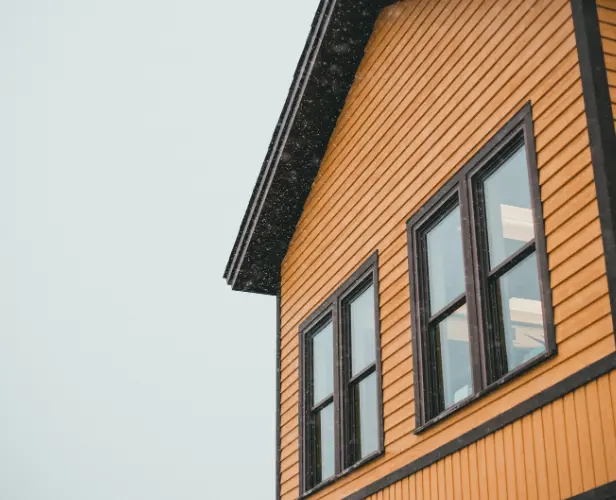
Cleveland Structural Reconfiguration – Functional Modern Layout
Comprehensive structural reconfiguration and layout modernization involving strategic wall removal, floor plan redesign, and modern space planning to create an open, functional layout that enhances flow, light, and usability.
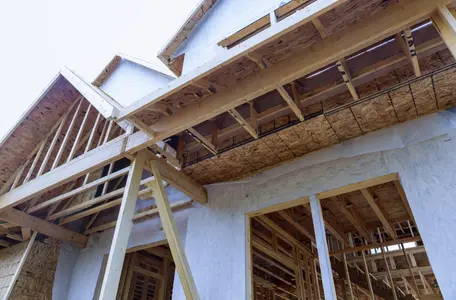
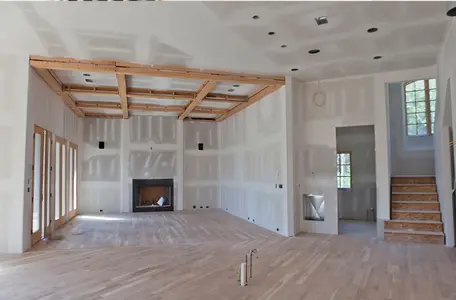
Project Overview
In 2024, Select Remodeling & Construction completed a comprehensive structural reconfiguration and layout modernization for a residence in Cleveland, Texas. The project involved strategic wall removal, floor plan redesign, and modern space planning to create an open, functional layout that enhances flow, light, and usability.
The remodel transformed closed-off spaces into an open-concept living and dining area, reimagined the kitchen for efficiency and aesthetics, and optimized bedroom and office layouts for privacy and productivity.
Scope of Work
The project encompassed comprehensive structural and system upgrades to modernize the home's layout and functionality.
Structural Redesign & Wall Removal
Strategic wall removal for open-concept layout with installation of engineered steel and laminated timber beams to maintain structural integrity and support load transfer.
Space Reconfiguration
Redesign of bedroom and office spaces for optimized use and privacy. Full drywall and finish restoration for seamless integration throughout the home. For space-planning inspiration, explore Houzz Open-Concept Design Ideas.
System Upgrades
Electrical rewiring and lighting reconfiguration for modern functionality. HVAC duct relocation for improved performance and energy efficiency. Flooring upgrades with hardwood and tile transitions to define spaces while maintaining flow. For information on efficient home systems, see Energy Star Certified Home Upgrades.
Challenges & Solutions
The primary challenge was reconfiguring major structural and mechanical components without compromising safety or disrupting the home's existing systems.
Structural Analysis & Engineering
Conducted a full structural analysis and load assessment to determine where new beams and supports were required. Installed engineered steel and laminated timber beams to replace load-bearing walls safely. For professional standards on structural remodeling, reference American Institute of Architects (AIA).
System Coordination
Collaborated with electrical and HVAC teams to relocate wiring, vents, and ducts efficiently. Phased construction scheduling minimized disruption and maintained system functionality during reconfiguration.
Design & Layout Improvements
Open-concept living and dining area enhances natural light and flow. Kitchen redesign prioritizes workspace efficiency, accessibility, and visibility to living zones. Bedroom and office reconfiguration maximizes privacy and functionality with new lighting layout and fixture placement improving both ambience and practicality.
Results & ROI
The completed project successfully modernized the home's layout and usability, delivering measurable improvements in space efficiency and property value.
Enhanced Living Experience
Living space expanded visually by 30% through open-plan reconfiguration. Daylight exposure increased by 40%, enhancing comfort and reducing lighting costs.
Improved Efficiency
Energy efficiency improved, aided by HVAC optimization and insulation upgrades. Modern systems and layouts reduce long-term maintenance and utility costs.
Property Value Increase
Property value rose an estimated 12–15% due to enhanced functionality and modern appeal. According to Remodeling Magazine's Cost vs. Value Report, structural remodels involving open-concept reconfigurations often achieve 70–80% ROI, especially in markets prioritizing modern living layouts.
Technical Specifications
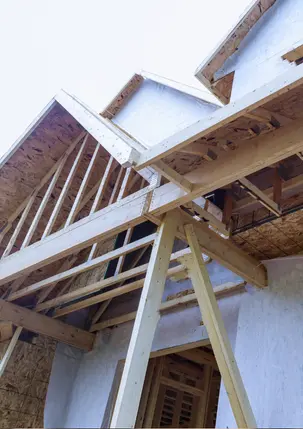
Testimonials
What our happy clients say about us
It feels like a completely new home. The transformation is unbelievable. The open layout makes our home brighter, and the flow between the kitchen and living room is perfect for family gatherings.
Stephanie L., Cleveland, TX
Structural Reconfiguration ClientSelect Remodeling & Construction handled the entire project smoothly. The structural changes were complex, but the team explained every step and delivered flawless results.
David and Carol M., Tarkington, TX
HomeownersThe new floor plan makes our home feel twice as big. The craftsmanship, lighting, and finish details are outstanding.
Heather P., Splendora, TX
Interior Renovation ClientOther Remodeling Services We Provide
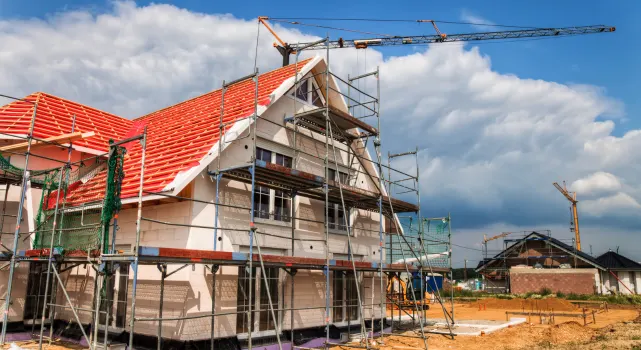
Roofing & Gutter Replacement
Protect your home with quality roofing and gutter systems that ensure durability, proper drainage, and long-lasting performance.
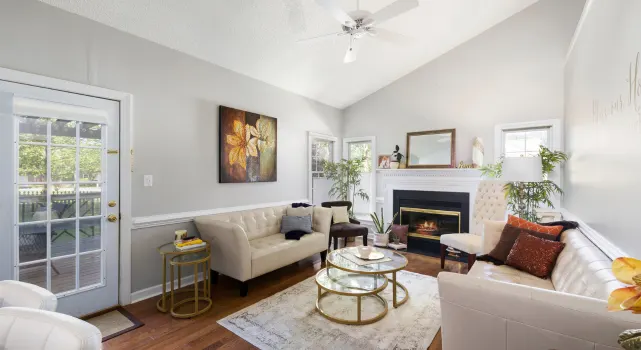
Room Additions
Add functional living space with custom room additions that seamlessly blend with your home's existing architecture and style.

Garage Additions & Expansions
Increase storage and functionality with custom garage additions and expansions designed for vehicles, workshops, or storage.
Select Remodeling & Construction Portfolios
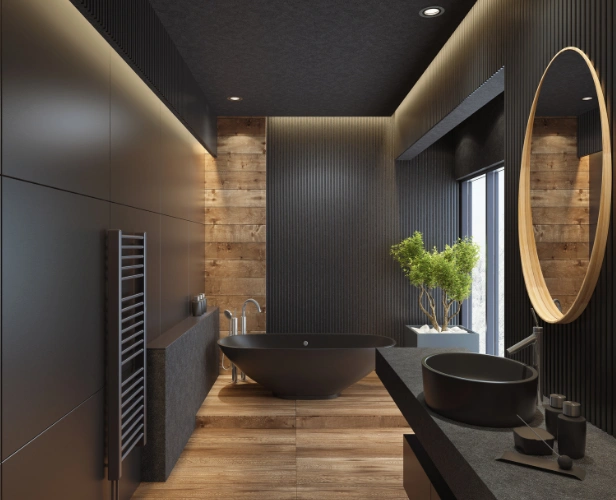
Stagecoach Luxury Upgrades
Elegant upgrades combining modern amenities with timeless design aesthetics.
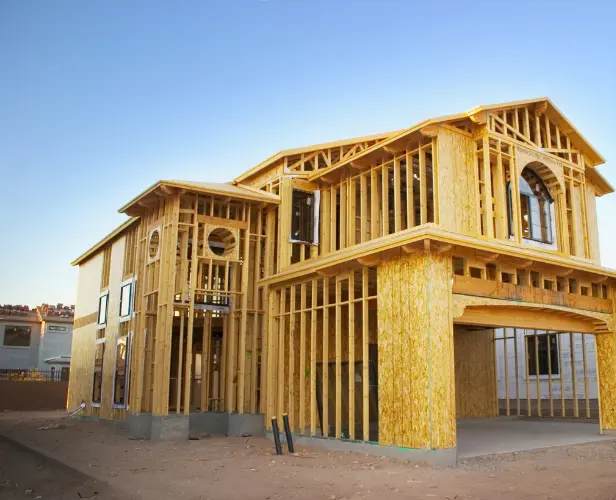
Pinehurst Home Structural Reconfiguration
Major structural modifications to enhance space utilization and architectural integrity.

Cleveland Structural Reconfiguration
Comprehensive structural redesign to modernize layout and improve functionality.
