Cochran's Crossing Detached Garage
Detached garage construction in Cochran's Crossing, TX — combining storage efficiency with functional workshop design.
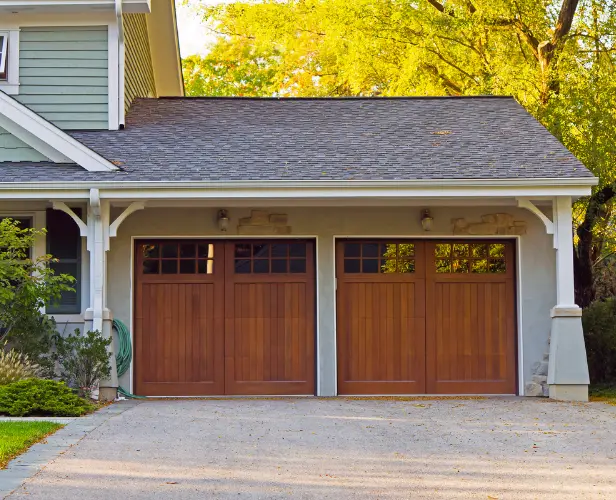
Cochran's Crossing Detached Garage – Functional Storage & Workshop
Detached garage addition in Cochran's Crossing, TX, providing homeowners with expanded storage, vehicle space, and a functional workshop area, designed to complement the main residence while enhancing the property's practicality and aesthetic balance.
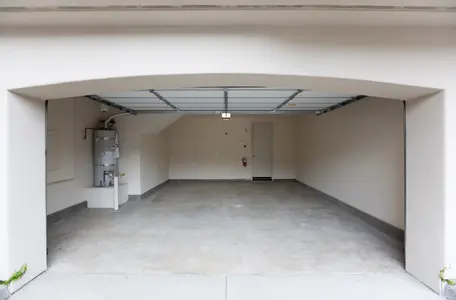
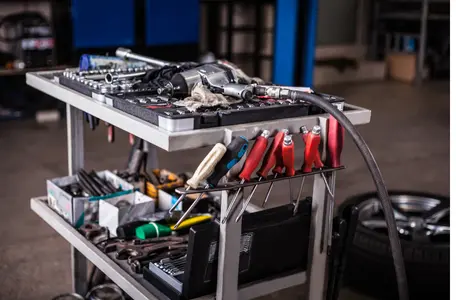
Project Overview
In 2024, Select Remodeling & Construction completed a detached garage addition in Cochran's Crossing, Texas, providing homeowners with expanded storage, vehicle space, and a functional workshop area. The structure was designed to complement the main residence while enhancing the property's practicality and aesthetic balance.
The project included a detached two-car garage, custom-built workshop zone, and integrated driveway connection that maintains accessibility and seamless flow between the new structure and the main home.
Scope of Work
The project encompassed comprehensive design, construction, and system integration to create a fully functional detached garage and workshop space.
Structure & Layout Design
Design and construction of a two-car detached garage with integrated workshop. Custom cabinetry, shelving, and workbench installation for optimal organization. Driveway extension and grading for improved access and flow.
Systems Installation
Full electrical installation including outlets, task lighting, and automation. Epoxy flooring and insulated garage doors for durability and comfort. Drainage and weatherproofing improvements for longevity.
Exterior Integration
Exterior siding and trim coordination with existing home for seamless architectural integration. For detached garage layout ideas, explore Houzz Garage Workshop Design Inspiration.
Challenges & Solutions
The primary challenge was adding a substantial detached structure while preserving the landscape and architectural harmony of the property.
Site Planning & Integration
Site placement optimization ensured the garage complemented the home's exterior lines and existing driveway. Grading and drainage planning minimized landscape disruption and improved runoff control. Exterior material matching maintained aesthetic continuity between the new and existing buildings. For residential construction standards and best practices, see National Association of Home Builders (NAHB).
Design & Layout Improvements
Two-vehicle capacity plus a dedicated workshop zone with built-in workbenches. Overhead storage racks and custom shelving to maximize vertical space. Powder-coated steel cabinets for tool organization and material safety. Seamless driveway connection offering easy access and smooth vehicle movement.
System & Feature Upgrades
Electrical wiring for lighting, outlets, and power tools. Insulated automatic garage doors for climate control and convenience. Epoxy-coated concrete flooring for durability, traction, and easy cleaning. Weatherproofing and drainage improvements to ensure longevity. LED task lighting and motion sensors for energy efficiency and safety. Learn more about energy-efficient garage enhancements through Energy Star Certified Home Upgrades.
Results & ROI
This detached garage and workshop addition provided both functional benefits and property value improvements.
Space & Functionality Gains
Added 500+ square feet of enclosed, usable space. Reduced clutter in the main home and attached garage. Increased usability with all-weather workshop and organized storage.
Property Value Enhancement
Improved property value by approximately 8–10%. Enhanced curb appeal with matching design aesthetics. According to Remodeling Magazine's Cost vs. Value Report, detached garage additions in Texas often recoup 70–80% of their investment at resale when designed with quality materials and complementary architecture.
Material Quality & Durability
Insulated steel garage doors with custom paint finishes for visual appeal and insulation. Epoxy floor coating for a clean, industrial look that withstands heavy use. Powder-coated steel shelving and custom wood cabinetry for flexible organization. Fiber cement siding and trim matched to the home's exterior for seamless integration. For material durability standards, see James Hardie Building Products and Sherwin-Williams Exterior Finishes.
Technical Specifications
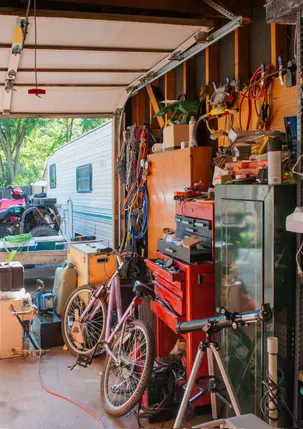
Testimonials
What our happy clients say about us
The new garage blends beautifully with our home. The workshop area is spacious, and the epoxy floor looks amazing. We use it every day for projects and storage.
Paul R., Cochran's Crossing, TX
Detached Garage ClientThe team managed everything — design, layout, and finish — flawlessly. We love having a dedicated workspace that's functional and fits the property perfectly.
Sandra H., The Woodlands, TX
HomeownerSelect Remodeling & Construction made the entire process easy. The garage looks like it's always been part of our home. Great communication and excellent results.
Robert & Dana K., Cochran's Crossing, TX
Garage Addition ClientsOther Remodeling Services We Provide
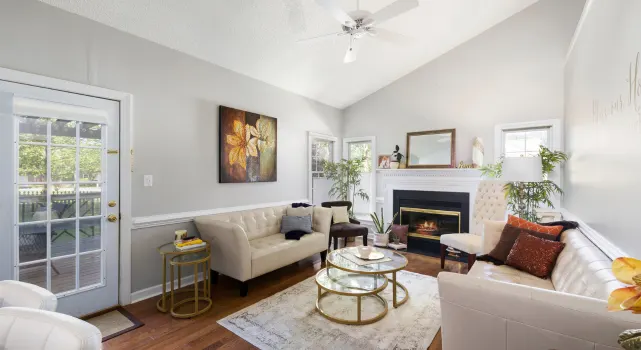
Second Story Additions
Maximize your property potential by building up with expertly designed second-story additions that double your living space.
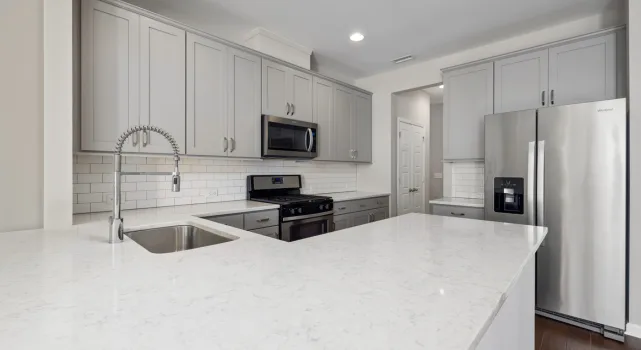
Living & Dining Room Remodeling
Redesign your gathering spaces with open layouts, elegant finishes, and thoughtful designs that bring family and friends together.

Luxury Upgrades & Custom Features
Elevate your home with premium materials, custom millwork, smart home technology, and bespoke design elements.
Select Remodeling & Construction Portfolios
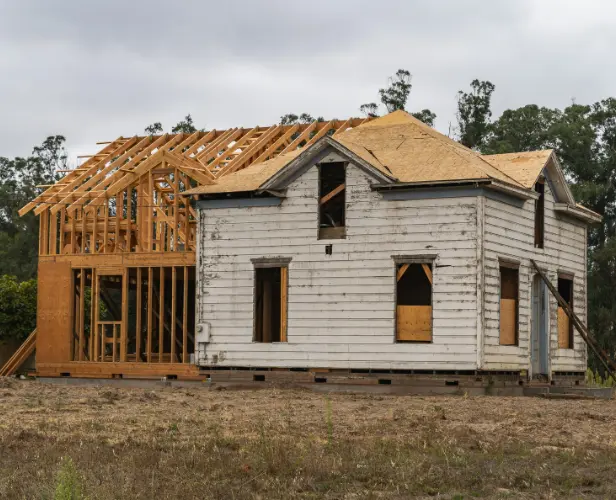
Splendora Home Structural Reconfiguration
Strategic structural modifications creating open-concept living and improved flow.

Imperial Oaks Home Remodel
Complete home transformation with updated systems and contemporary design throughout.
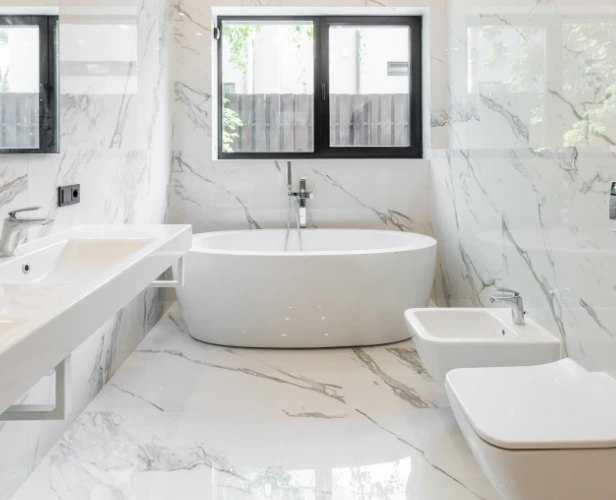
Kingwood Full Interior Remodel
Comprehensive interior renovation featuring modern finishes and optimized living spaces.
